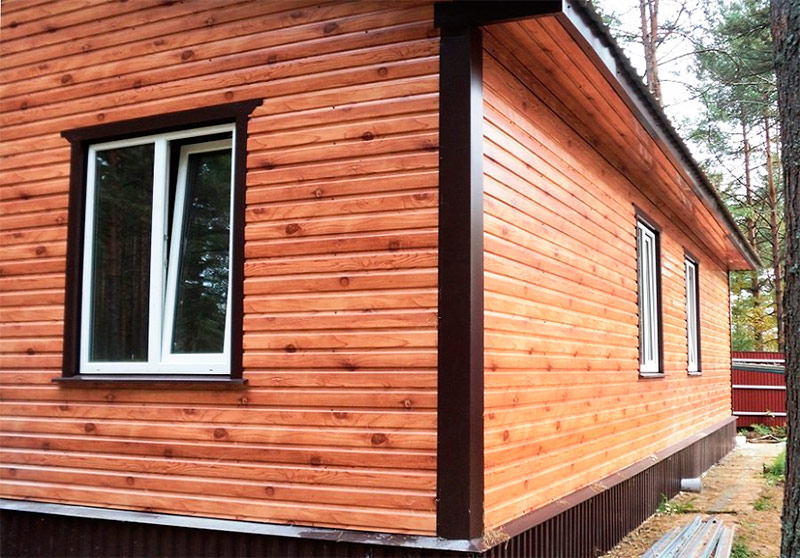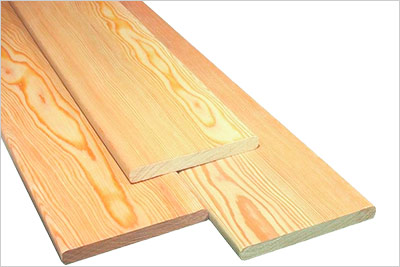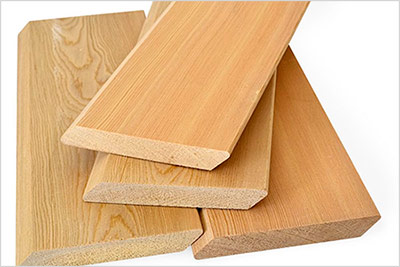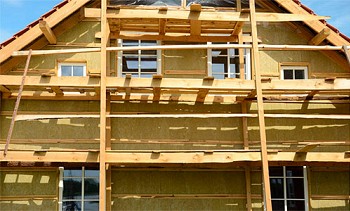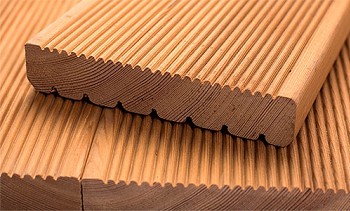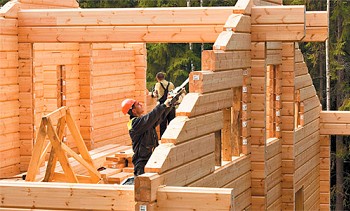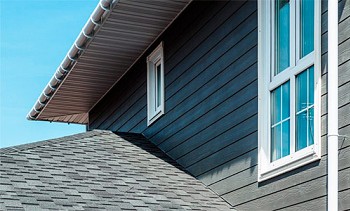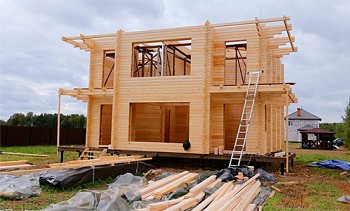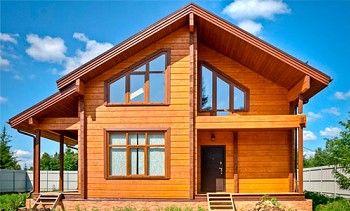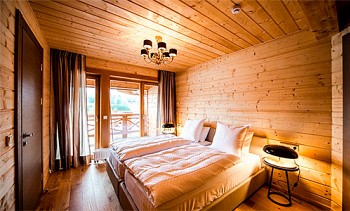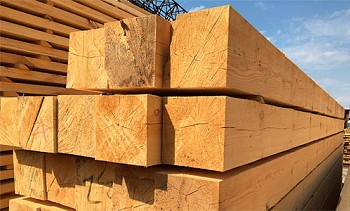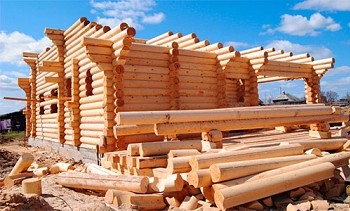The better to sheathe a wooden house outside - the choice and features of the use of materials
As a rule, the question of how to sheathe a wooden house from the outside arises at the design stage. It is solved on the basis of an analysis of climatic conditions in the construction zone and design considerations. It is a combination of protective properties and aesthetics that should be at the heart of the choice of exterior finish. Then, out of several options, usually there are 2–3 of them, the one that is most suitable for financial parameters and technical capabilities is selected.
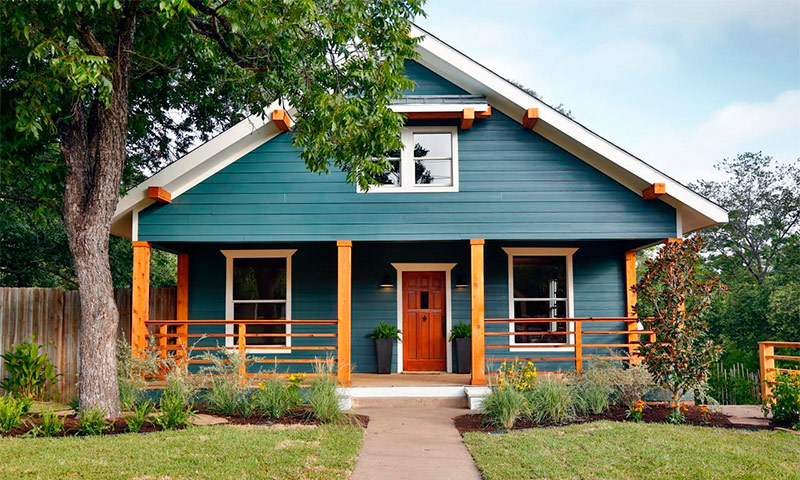
Content:
Purpose of cladding for a wooden house and the rules for selecting material
A wooden house is one of the most environmentally friendly, convenient and technological in construction. But wood is a relatively short-lived material if it cannot be protected from external influences. It quite actively absorbs moisture from the atmosphere and, with direct exposure to rain or snow, is prone to its accumulation. As a result of exposure to water, ultraviolet and oxygen, the tree darkens, loses its density, begins to rot and collapse.
With excessive moisture in the tree, spores of mold, fungus, and moss settle, which have a negative effect. Also, the tree is susceptible to insects, rodents and other pests.
Wood protection consists in processing the material with various chemicals - impregnations, stains, paints, varnishes and covering the facade walls with other materials - lining, siding, plaster. The second option does not exclude the use of chemical protection (in many cases even provides for it) and is aimed more at enhancing the thermal and moisture-absorbing characteristics of a wooden house and at improving the aesthetics of the building.
The main tasks of the casing are:
- protection of walls from external influences;
- creating a barrier to heat loss;
- home decoration.
When choosing a cladding option, there are certain rules regarding the physical properties of the cladding, its cost and the manufacturability of the installation and its care.
To begin with, it is necessary to consider such a property as vapor permeability. Wooden walls "breathe" - they are able to accumulate moisture from the atmosphere or the inside of the house and give it away when changing external conditions. It is impossible to make the outer casing completely airtight - it should provide free gas exchange with the external environment, that is, be vapor permeable. In this case, the vapor permeability of the casing should be greater than the array of the wall. This will remove excess moisture outside, not inside the house.
If this rule is not observed, moisture will accumulate at the interface between the two materials and form a zone of high humidity - an extremely favorable environment for the development of rot, mold and other phenomena unpleasant for wood. At low temperatures, if enough water has accumulated, it will freeze and turn into ice, which, expanding, can destroy the lining.
If the house is sheathed with vapor-tight material, it is necessary to install a ventilated facade. The essence of the design is that the external vapor-tight or relatively vapor-permeable layer is 60 - 150 mm from the wall surface. Openings are left in the lower and upper parts of the casing, through which the natural circulation of air occurs and excess moisture is removed by convection currents.
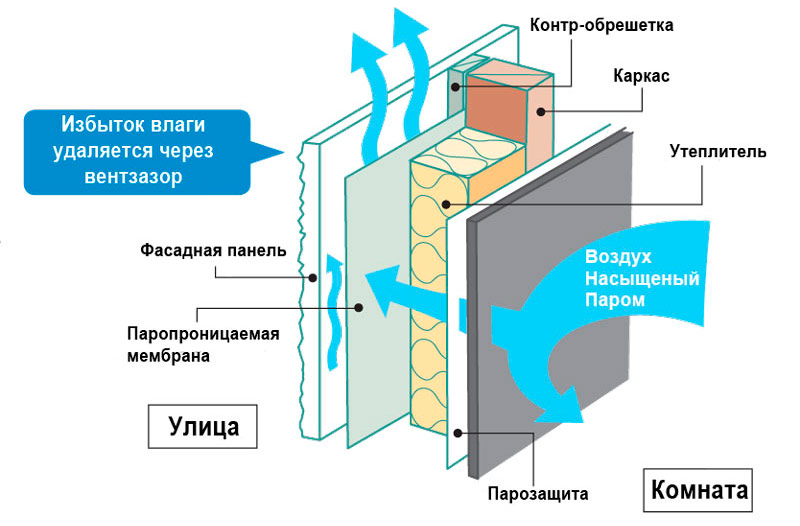
The device of the ventilated facade.
Some difficulties with the installation of external cladding may lead to the thought - is it needed at all? With good reason, you can answer positively. Not just needed, but necessary.Even if you like the appearance of a log house or even beam, sooner or later you will have to sheathe the house.
The tree must be treated with protective equipment at regular intervals. This entails significant costs that increase the cost of operation. If you choose the right material and make the finish, then operating costs on an annualized basis will be significantly lower.
Materials from natural wood used for the outer cladding of a wooden house
When choosing what is better to sheathe a wooden house from the outside, inevitably materials from natural wood fall into view:
- lining;
- block house;
- imitation of timber;
- planken.
All of them have obvious advantages, like a natural material, but also have the same disadvantages as any wooden product. This leads to the fact that in addition to the cost of buying the material, it is necessary to incur certain costs for finishing with antiseptics and topcoats and paints.
Lining
The cheapest and most technologically advanced type of natural wood sheathing is slats with profile sides forming a groove / comb connection. During installation, the lining is firmly and tightly connected and forms an almost monolithic surface.
For decoration exclusively dry lining is used, with humidity not higher than 10 - 15%. If you use an insufficiently dried lining, then it will inevitably dry out and gaps will appear along the mating lines.
There are several standards for lining, its average dimensions are as follows:
- thickness - 12 - 40 mm;
- width - 76 - 200 mm;
- tenon length - 4 - 5 mm;
- length - 2 - 6 m.
The lining is installed in a horizontal position, starting from the bottom, with the spike up. If you install it upward with a groove, then the water flowing down the wall will fall into the castle and eventually destroy it and the lining itself. With proper installation and proper care, the lining of the lining will last 10-15 years, and if it is impregnated with modern antiseptics, then longer.
The advantage of such a casing is the cheapness and ease of installation. Any person who is able to hold a hammer and use the construction level can cope with the installation.
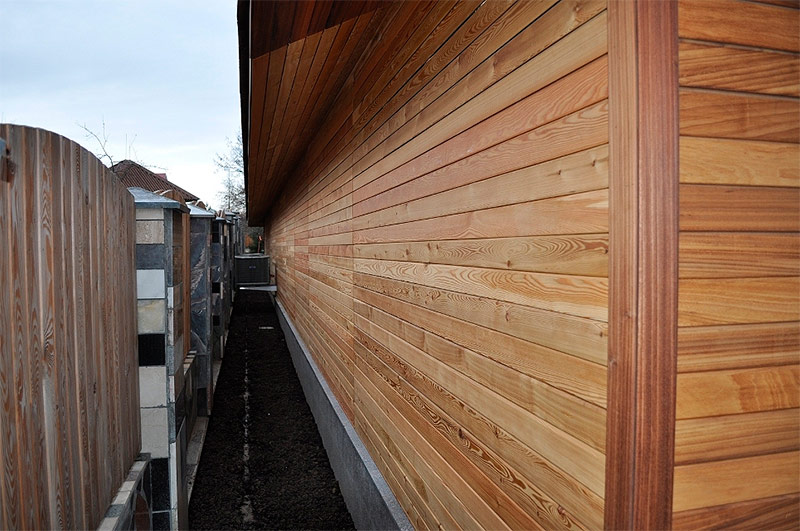
Imitation of a bar
It is the same prefabricated surface as the lining, but is somewhat different in appearance. It is also installed horizontally, only visible joints are practically not visible. After final installation, it looks like a wall folded from a profiled beam. It is made from spruce, pine, cedar or larch, due to the resinous nature of these species is quite durable.
The material is produced in the form of boards 2 - 4 m long, 20 - 35 mm thick and 105 - 175 mm wide. You can buy a solid board cut from one log, or spliced, glued under pressure from narrower rails. In terms of performance, both species are approximately the same.
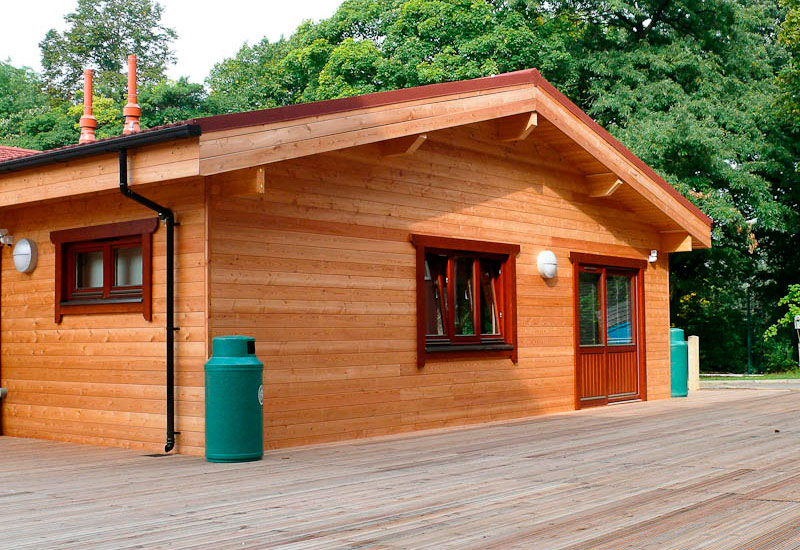
The pros and cons are similar to lining. The imitation of the timber wins only in appearance - the material is more modern and decorative.
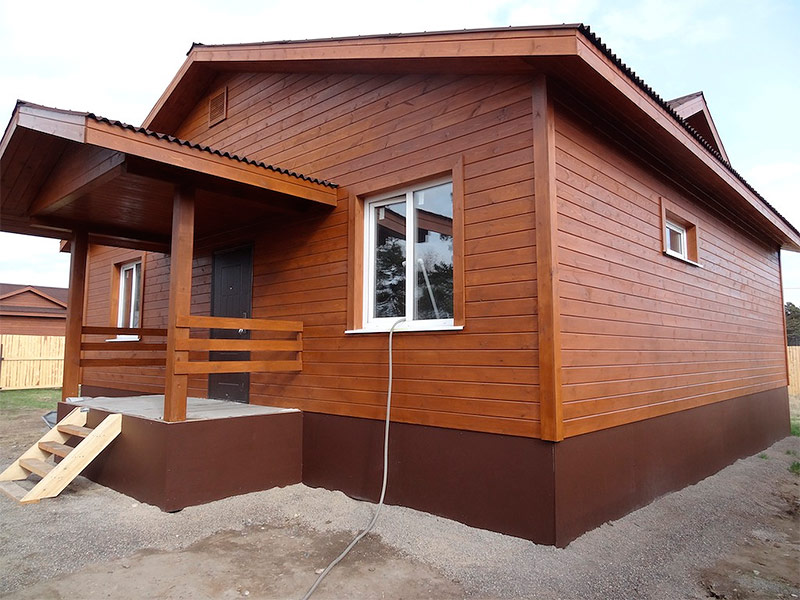
Block house
Excellent finishing material made in the form of boards with a semicircular outer side. When assembled, the material creates the appearance of a log house. Very decorative, durable and installation is no more complicated than lining. Compared with lining and imitation of timber, the block house is more durable, holds heat better and is much more durable.
For the manufacture of lamellas, coniferous species of wood are used, in most cases pine and spruce. Impregnation with various stains, azure and glaze materials allows you to give the finish a look of any valuable wood species. When painting with oil or alkyd paints, the majority of the effect of the use of the block house disappears (in the case of imitation of timber this does not happen).
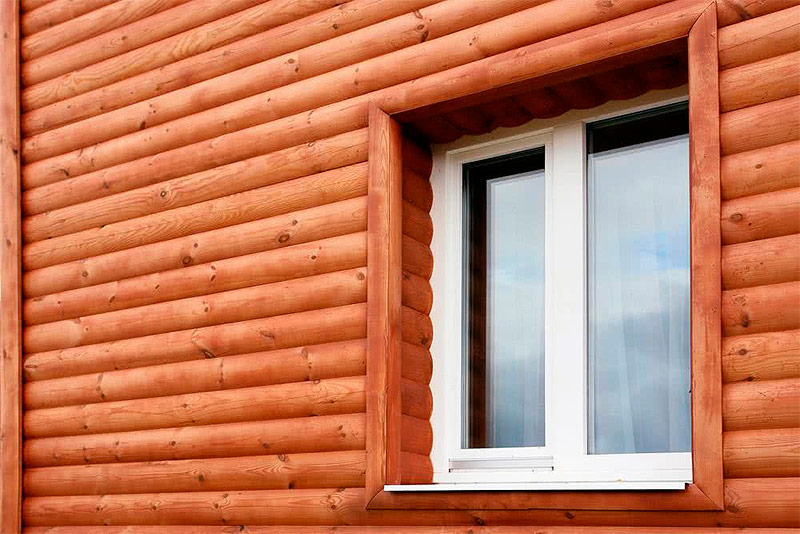
The block house is also characterized by good thermal properties. Compared to previous materials, it holds the heat in the house better and lets the cold through worse. But the cost of lining with this material is higher.
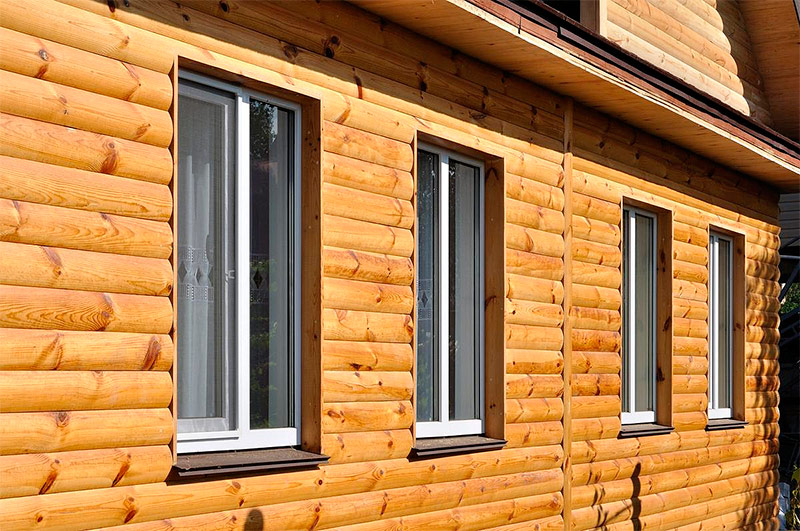
Planken
Comparatively new material in our latitudes. It is a facade board with beveled or rounded side faces.It is made of pine, larch or wood-polymer materials. The width of the board is in the range of 70 - 140 mm with a thickness of 15 - 20 mm, the bevel angle of the edges is 45 - 700. Mounted on special mounts in a spike or lap.
It is very convenient for the installation of ventilated facades. As a rule, it is sold in the form treated with flame retardants and antiseptics, therefore it is resistant to biological pests and is safe in the fire sense.
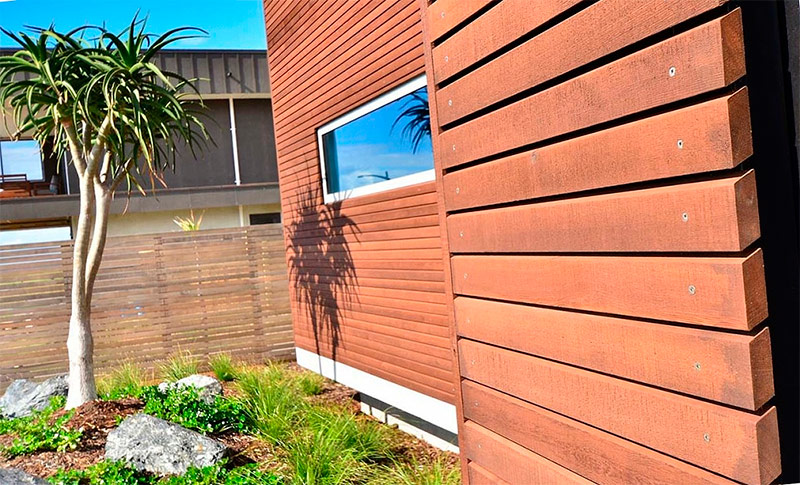
In most cases, high-quality planken is saturated with environmentally friendly means, but upon purchase it will not be superfluous to check the certificate. Cheap materials can be processed with toxic reagents.
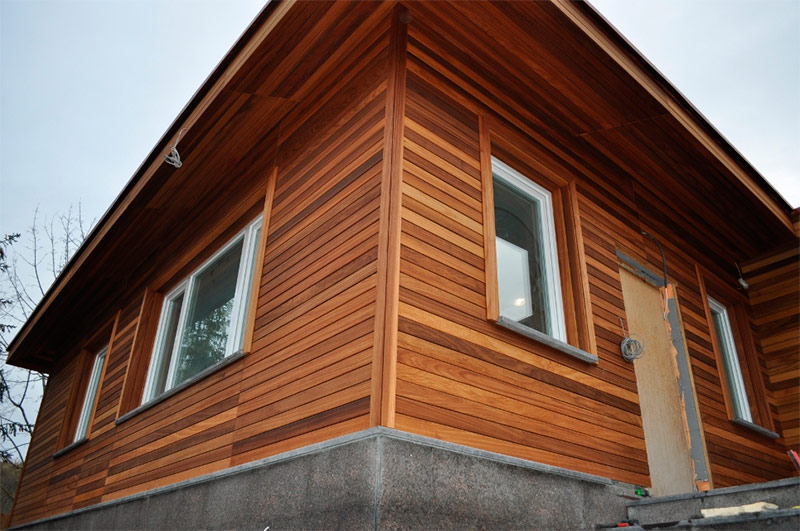
Siding for the outer cladding of a wooden house
Material specially created for the decoration of facades. It is made in the form of lamellas of a special profile ("herringbone" or "ship"), with locks on the long side and special perforations for nail fastenings. The lamellas are interconnected by special latches and form a dense coating.
Siding is made of various materials:
- polymers;
- metal;
- cement-bonded materials.
The width of the slats varies from 10 to 30 cm, and the length is 2 - 6 m. Like wooden facing materials, the siding is installed in a horizontal position with such a profile position so that rain water certainly flows down without falling into the wall.
A variety of color schemes and ease of installation determined the exceptional popularity of siding in the lining of various types of buildings - from residential buildings to industrial, commercial and public. In addition to the lamellas themselves, a wide range of profile parts is produced - internal and external corners, cornices, connecting strips, etc.
The external texture of siding, regardless of the material of manufacture, usually mimics the natural pattern of wood. The lamellas are coated with a polymer coating or weather-resistant paint, which have high strength - it is quite difficult to accidentally scratch the siding. All materials used for the manufacture of siding are highly weather-resistant and are virtually unaffected by moisture. The service life of siding is several tens of years.
Compared to wood paneling, siding has the advantage of requiring no maintenance. From time to time, it is enough to simply wash it with clean water or any household detergent without abrasive additives. When considering what material to sheathe a wooden house from the outside, this feature must be paid attention to. Varnishes and paints are not required. Once you pay for the material and installation, you can be calm for the appearance and condition of the facades for 15 to 20 years.
Vinyl siding
Vinyl siding is lightweight and does not require heavy support frames. It can be installed on any frame or panel house - just fix the rack frame on the walls.
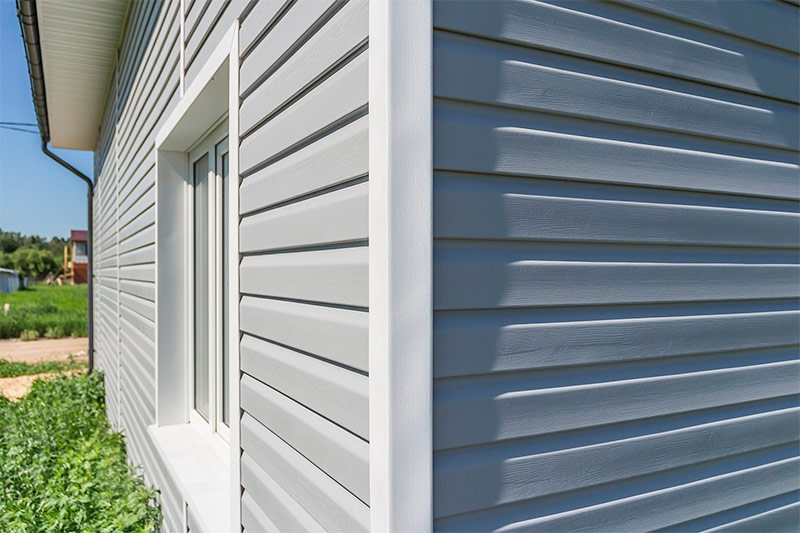
Since this material is not able to pass steam, its installation must be done only on a ventilated facade.
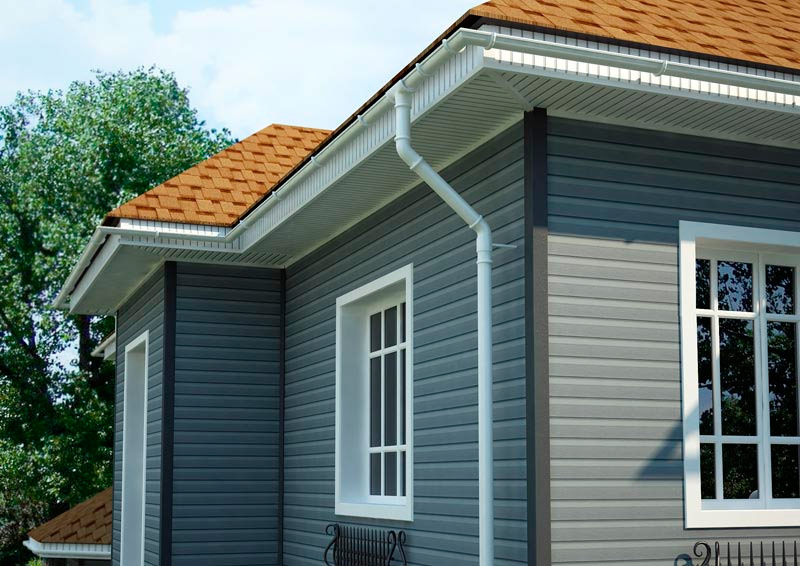
Metal siding
Galvanized steel siding has spread only over the past few years. Profiled strips with locking joints 120 - 550 mm wide are covered with a layer of powder paint and polymer protection and are not inferior in strength and durability to roofing sheeting.
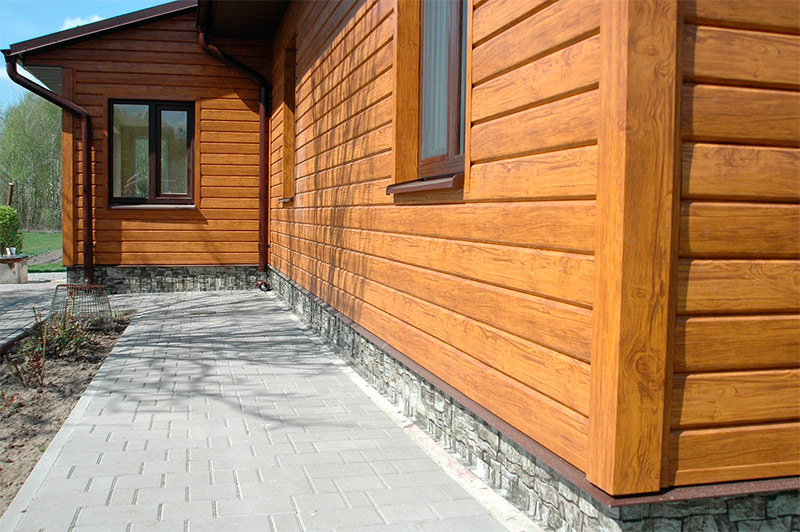
The service life of such a coating exceeds 50 years. Metal cladding is only installed on ventilated facades.
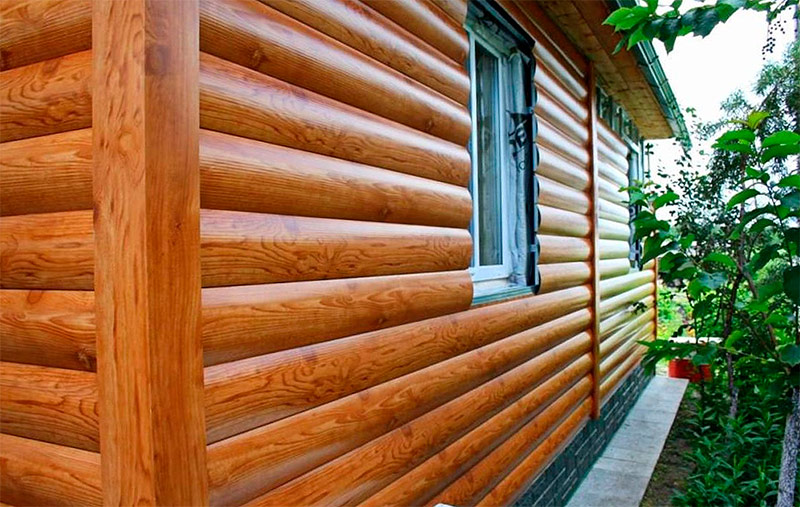
Cement siding
Recently, cement siding has also become widespread. It is a wood-fiber board mixed with cement mortar and pressed into profile panels. Production takes place at a high temperature, at which the cement is sintered and acquires some ceramic properties.
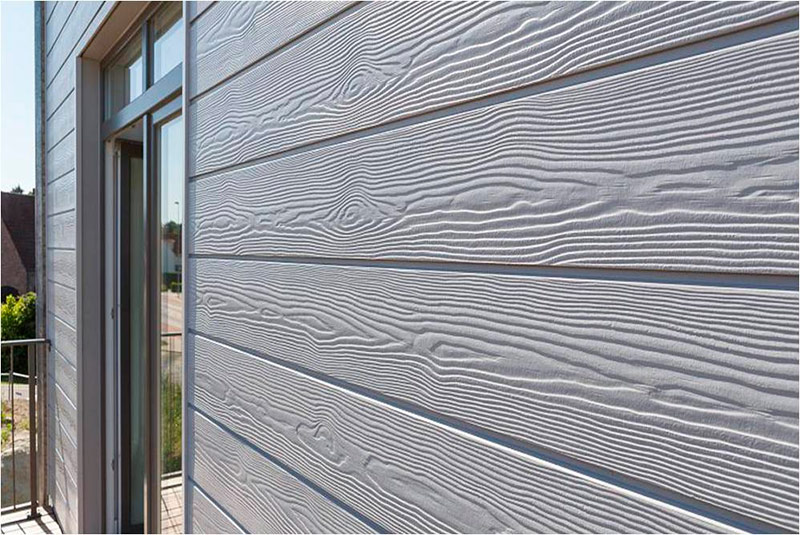
Such siding is unusually durable, but has a large weight and requires a strong frame. The panels are made in the form of primed products with different surface textures. They are designed for painting with special paints.
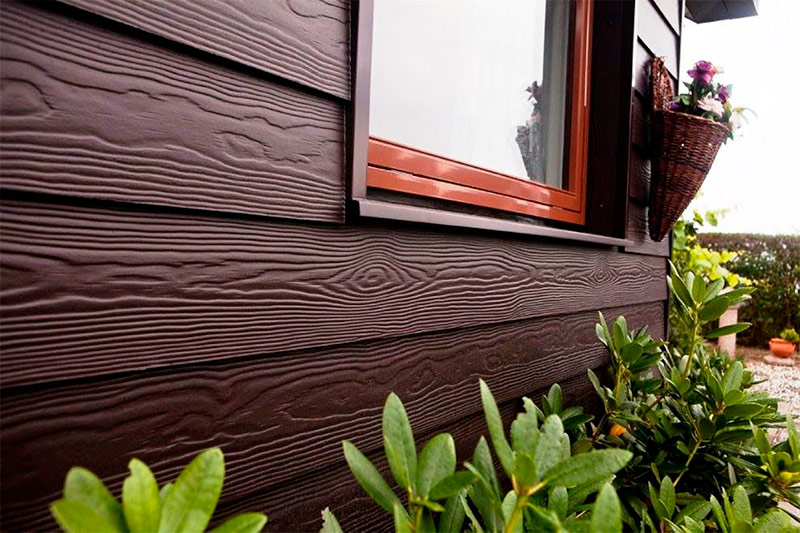
Other ways to decorate the facade of a wooden house
There are some materials that are not so often used for wall cladding of a wooden house, but it is still worth considering them as a facing material. First of all, this applies to materials such as corrugated board and facing bricks.
Facing brick
The brick facade of a wooden house is now a rarity. But he has the right to life, thanks to extremely high strength, frost resistance, decorativeness. But when installing a brick facade, it is necessary that the house stands on a concrete foundation - the weight of the wall, even half a brick thick, is quite impressive.
Installation of the brick facade is carried out only after complete shrinkage of the wooden house, otherwise damage is inevitable. A ventilation gap of at least 5 cm. Between the finish and the wall is absolutely necessary. The attractiveness of the brick facade lies in the fact that it absolutely does not require maintenance. The natural look has been preserved for many decades.
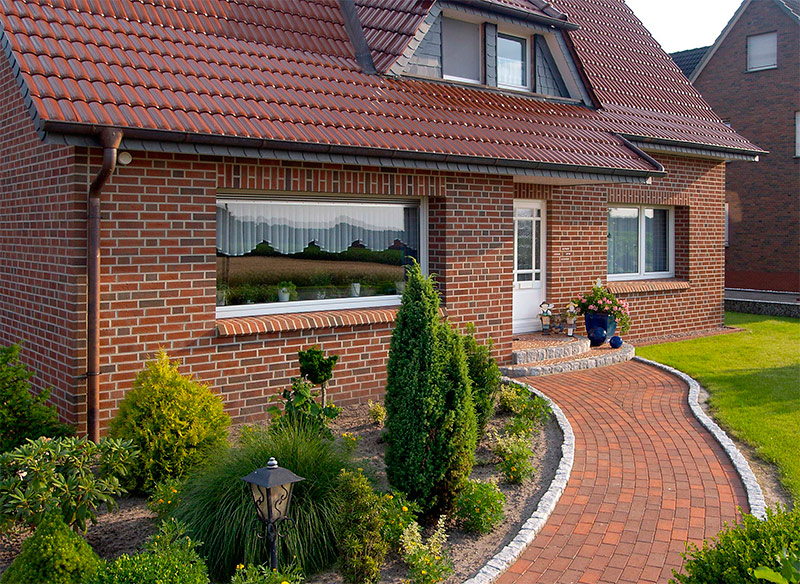
Professional sheet
In addition to special facade materials, the walls of a wooden house can be sheathed with ordinary profiled sheets. The profiled sheet is made of galvanized steel coated with a polymer protective coating. Usually this material is used for finishing technical structures. But thanks to a wide range of design decisions, today a professional flooring imitating a tree, a stone or a brick is produced. Therefore, it can be used with complete success for the decoration of walls or individual fragments of the facade of residential buildings. The advantages of this material can be written: absolute resistance to negative environmental factors, not demanding for additional protection and maintenance, not combustibility.
The main disadvantage of the material is its inability to pass steam. That is why it can only be used for cladding ventilated facades. In addition, when exposed to strong mechanical loads, the material can bend. At the same time, it is practically impossible to bring the material to its original even state.
