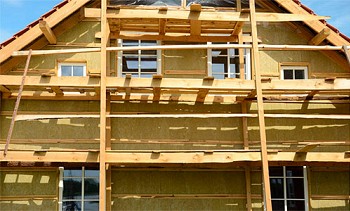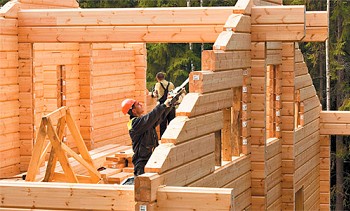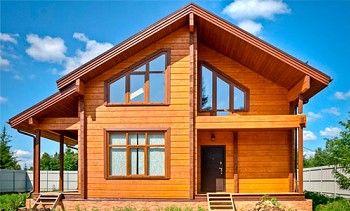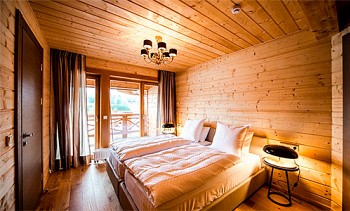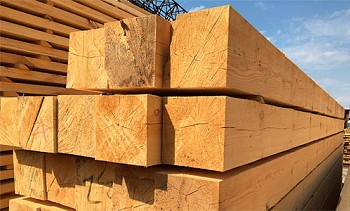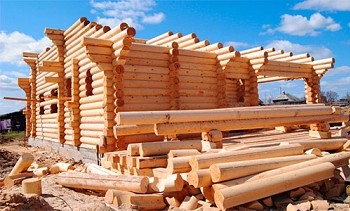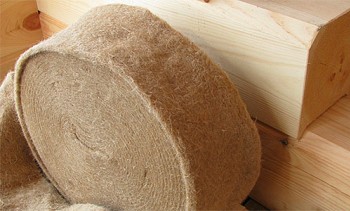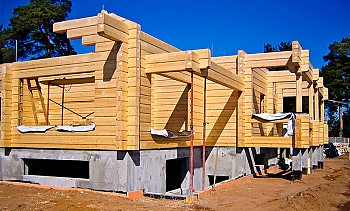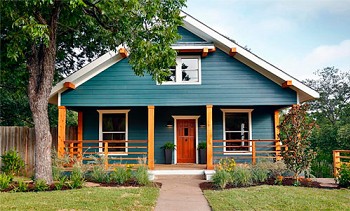Overview of the technology of building a house from a double beam
Building from timber in the traditional way has one significant drawback. The walls of such a house have too little heat transfer resistance according to modern standards. Simply put, the house is not warm enough.
It is possible to sheathe the walls with insulation, but in this case the house is deprived of the flavor that is valued for log houses. This problem is solved with the help of a double beam using the Finnish Warm House technology. This technology allows the use of modern thermal insulation materials, but it does not violate the appearance of the chopped house and leaves the wooden interior intact.
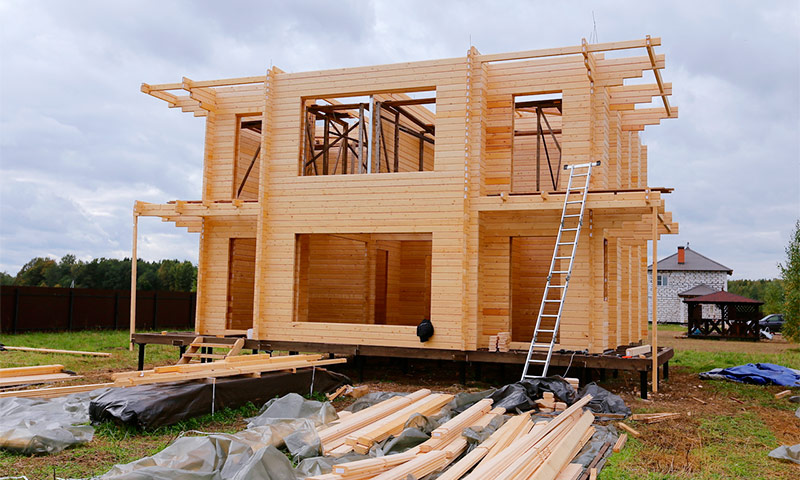
Content:
What is double-beam construction technology?
The double-beam construction technology uses the idea of hollow walls. The log house is assembled from two layers of timber of small thickness - usually from 45 to 70 mm. Between the two layers of wood there remains an air gap 100 - 150 mm thick, which is filled with insulation. Mineral wool or ecowool is most often used for insulation.
For construction, dry profiled or glued beams are used. A special profile provides tight mating of the crowns, keeps the bars from lateral displacements, makes the joints not blown. Corner and other joints take on a plan view of a lattice formed by the intersection of two pairs of parallel lines. The walls, composed of narrow beams, almost boards, have a small transverse stiffness, so long spans are strengthened with additional jumpers connecting the inner and outer layers to each other.
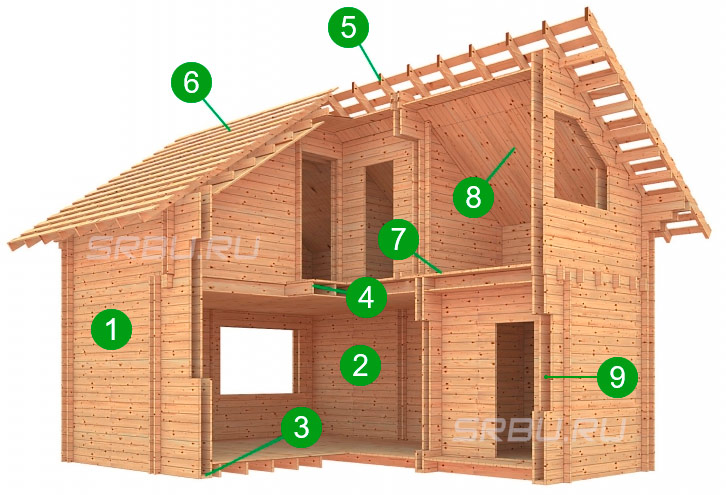
1. Outer wall.
2. The inner wall.
3. Crown.
4. Overlapping.
5. Rafter system.
6. Crate.
7. Base of the floor.
8. Ceiling lining.
9. Air gap for insulation.
Narrow bars can not, like massive ones, die in the log house. This is one of the reasons for using only dry, high quality material for construction. This technology is very demanding on the accuracy of cutting lock joints. Thin material does not forgive negligence and extra gaps. Therefore, all locks are cut out on special equipment. Ready-made parts are delivered to the construction site, which do not require completion and fitting in place. They are simply mounted in a predetermined order.
Dry material and high precision joints give one definite advantage - this is a very small shrinkage. Typically, the finished log house sits no more than 2-3%. This allows you to immediately mount window and door frames, perform the final finishing and, without waiting for the end of shrinkage, put the house into operation.
Externally, double hollow walls are indistinguishable from walls of massive timber. When cutting with the release of ends beyond the connection, a double end pattern is formed at the corners and end cuttings.
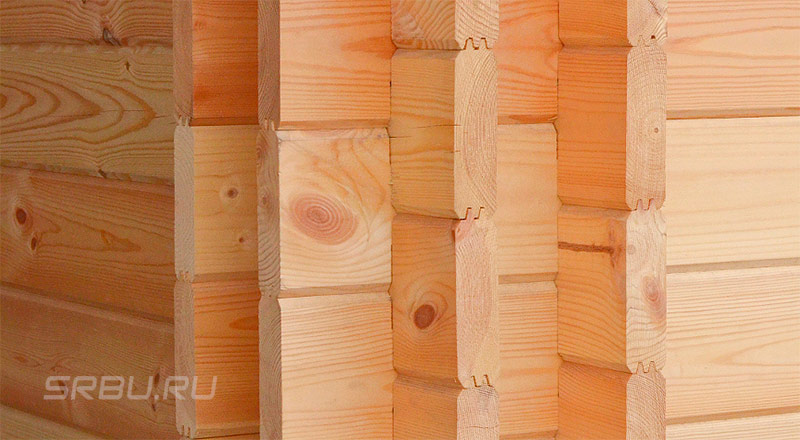
It can be left in this form or disguised as a traditional log cabin with false releases or overlays from boards.
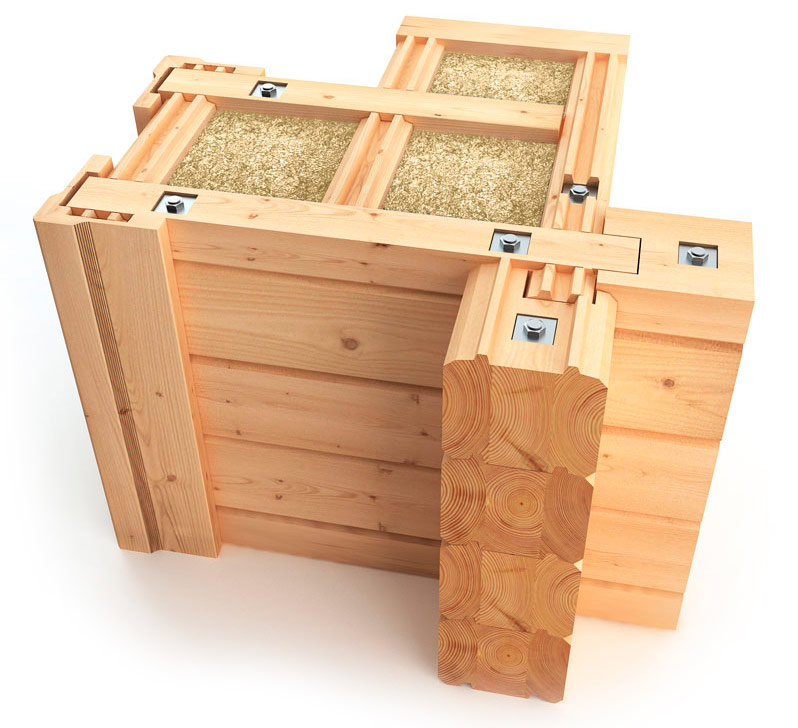
Thermal efficiency analysis
Let us compare the heat-insulating qualities of the walls - two-layer and of ordinary timber. Dry pine wood has a thermal conductivity in the direction across the fibers of about 0.15 W / (m ∙ K). The thermal resistance of a pine timber wall with a thickness of 250 mm, reduced to a unit area, will be approximately 1.67 (m² ∙ K) / W.
Now we will evaluate the thermal efficiency of a wall constructed using the double-beam technology, with a thickness of beams of 60 mm and a layer between them of 150 mm filled with mineral wool with thermal conductivity of 0.043 W / (m ∙ K).
A board 60 mm thick has a heat transfer resistance of 0.33 (m² ∙ K) / W. Two layers - 0.66.Add the resistance that mineral wool gives - 3.49, and we get the total heat transfer resistance of 4.16 (m² ∙ K) / W. That is, the double-beam wall in our example was 2.5 times warmer than with traditional construction.
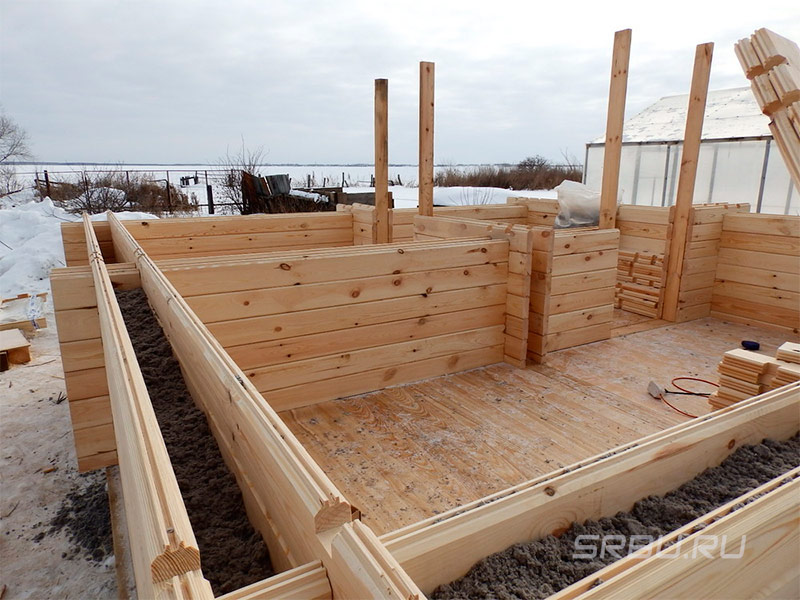
Of course, these calculations do not take into account the influence of cold bridges and the decrease in thermal insulation qualities with increasing humidity, but even with all the negative factors, the difference remains impressive. It only remains to add that according to modern building standards, the walls of residential buildings in the Moscow region, for example, must have a heat transfer resistance of at least 3.2 (m² ∙ K) / W.
The figures show that a house built according to traditional technology can be called warm only with a big stretch. A double-bar house, on the contrary, has a good supply of thermal efficiency and does not limit its increase in any way.
The advantages of a house from a double beam
Double-timber houses offer a number of advantages that have made this technology so attractive.
Warm house
Good protection from the cold is the main advantage of a double-timber house. A detailed analysis of the thermal efficiency of such a design was described above. The ability to give the walls arbitrarily high heat-insulating qualities can hardly be overestimated in the face of a constant increase in heating prices. Here, any costs pay off with a guarantee and very quickly.
Wood saving
Compared to a massive timber house, a house with hollow walls requires much less wood. If we take the data from our example, the difference will be 2.5 times.
Light foundation
Hollow walls are much lighter than solid ones. This gives a weight reduction of the entire structure and allows you to save on the foundation. Under a double-timber house, a pile-screw or a shallow columnar foundation can be used - structures that are economical in materials and do not require too much labor.
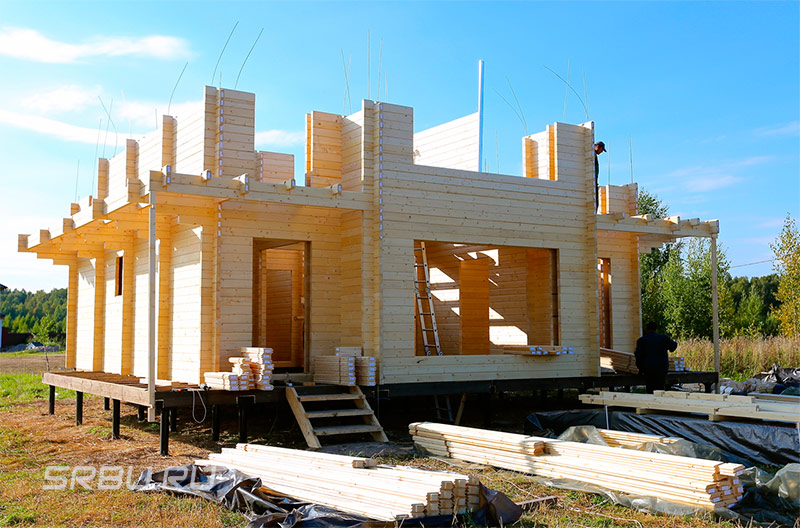
Double-timber house on a pile-screw foundation.
Simple finish
Walls from timber do not require large expenses for decoration. Usually they are tinted with stain and varnished. It may need grinding before this. This technology uses planed material that has smooth surfaces, usually not requiring additional processing.
Exterior and interior
A double beam is a godsend for those who appreciate the characteristic appearance of a chopped house and a cozy interior surrounded by wood. The whole insulation is hidden inside, and the wooden walls that are indistinguishable from a traditional log house appear to the eye.
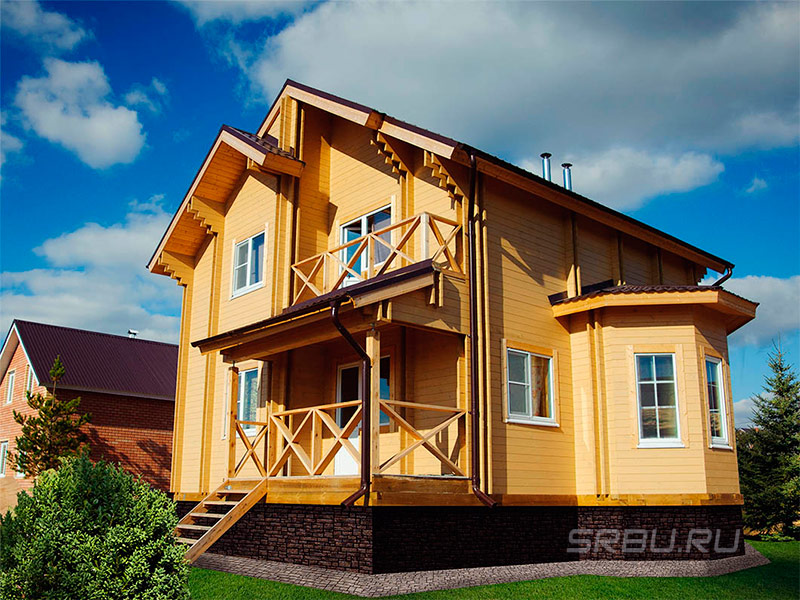
The disadvantages of a double-bar house
The disadvantages of any wooden house are obvious and well known. The technology of double-beam construction, along with the undeniable advantages, adds its drawbacks, which you also need to know.
Rotting wood
Wood is a material subject to decay; insects damage it. And this can be a serious problem with construction errors. Treatment with antiseptics and careful protection of walls from moisture save from biological damage.
Flammability
Wood is a combustible material. Therefore, the house from it is potentially fire hazard. In such a house, fire safety measures must be strictly observed. To increase fire resistance, wooden structures are treated with flame retardants - special impregnation and coatings that prevent the ignition and spread of fire.
Construction difficulty
When erecting a log from a double beam, it is required to perform twice as many joints as during construction in the usual way. When assembling the log house, high accuracy and accuracy in the work is necessary, which means higher requirements for the professionalism of the performers, and, consequently, high costs for paying for their labor.
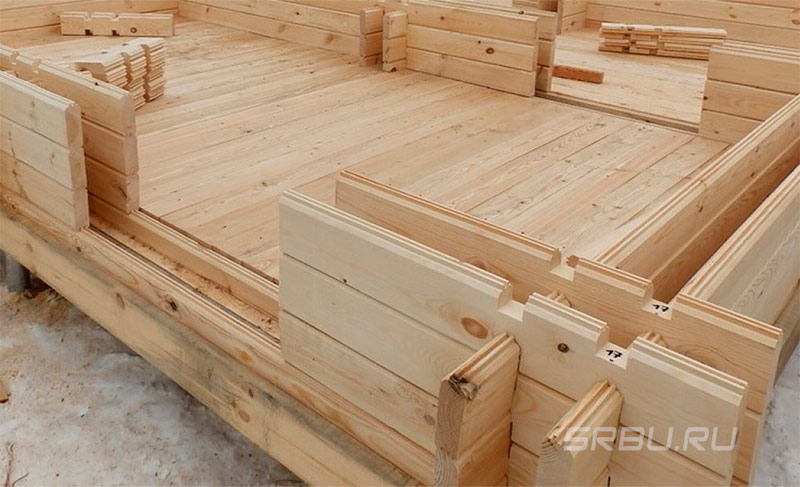
The need for vapor barrier
Laminated walls made of materials with different thermal conductivity and vapor permeability need protection against diffusion of water vapor.Gaseous moisture penetrates into them from the inside and, moving outward, can condense, which causes unpleasant consequences, starting from an increase in the thermal conductivity of the walls, and ending with an increase in the likelihood of rot and mold.
Due to the possibility of moisture condensation in the walls, ecowool is recommended as a heater. This material is made from plant fibers - waste from the paper and textile industries. Due to its fine-fiber structure, ecowool is able to accumulate a large amount of moisture without transferring it to the liquid phase and deterioration of thermal insulation. However, in this case, there remains the danger of wetting the outer layer of the wall.
Warming requires money
The use of modern heaters requires additional costs. However, this circumstance can be considered a drawback only conditionally. Part of the cost is offset by less wood, and the rest will return in the form of savings on heating.
The technology of construction of double timber demonstrates a modern approach to solving construction problems. This approach consists in the active use of compositions of materials with different and often opposite properties.
Double-beam walls differ from most composites in that structural and heat-insulating materials are combined into a common structure directly at the construction site. On the one hand, this increases the complexity of walling, and on the other hand, it makes it possible to freely combine available materials and select the most effective combinations.
A double beam is a good way to make a house warm, but to preserve the external and internal color of the log house, to obtain the required design and architectural effect, without sacrificing thermal efficiency.

