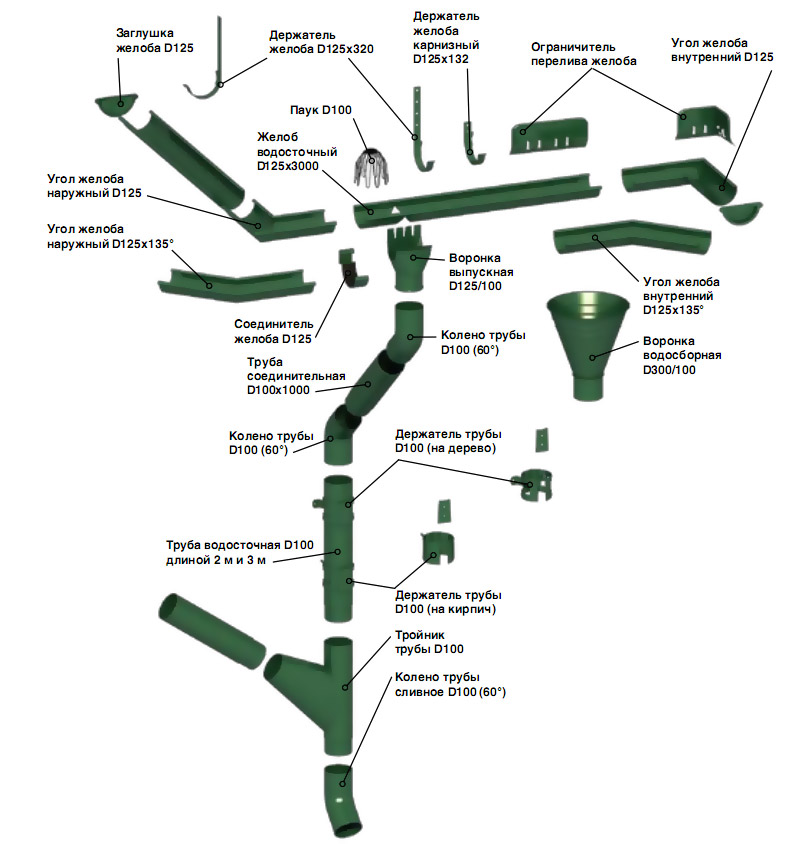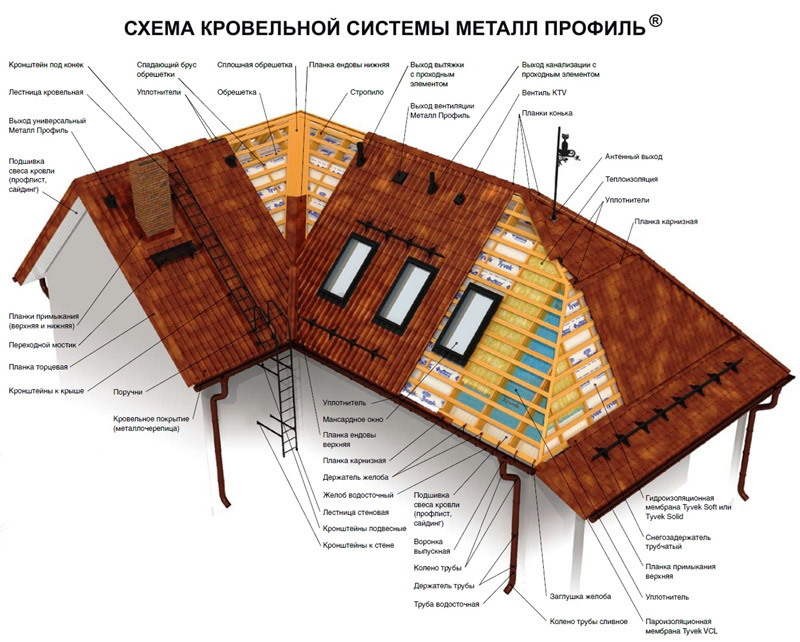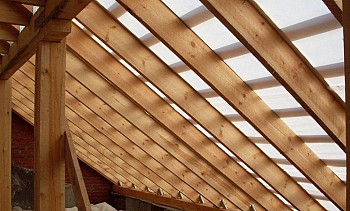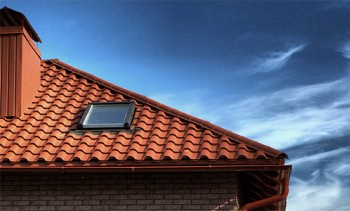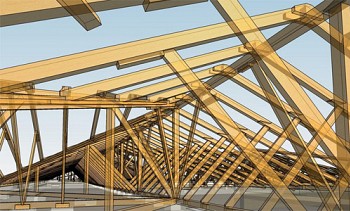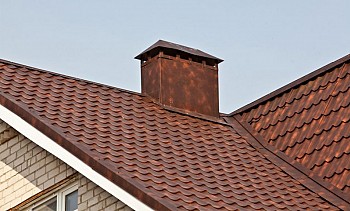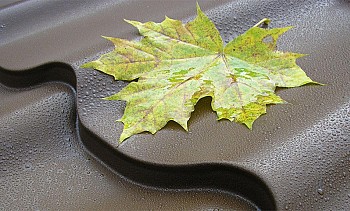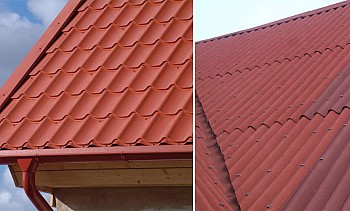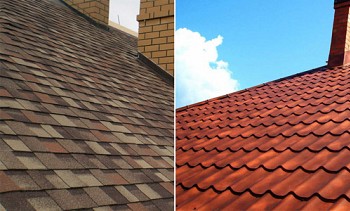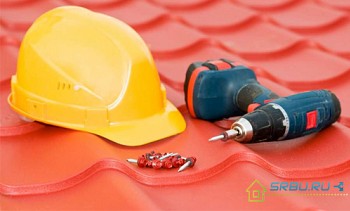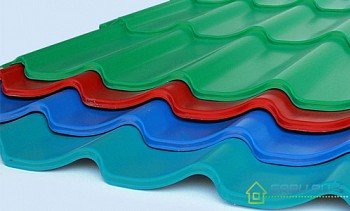The device of a roof from a metal tile
So that the roof does not leak, keep warm and for a long time please the owners with its beautiful view, it is necessary to equip it according to all the rules. Moreover, for each of the roofing materials, there are subtleties and installation technologies. In this material we will analyze in detail - the roof device made of metal.
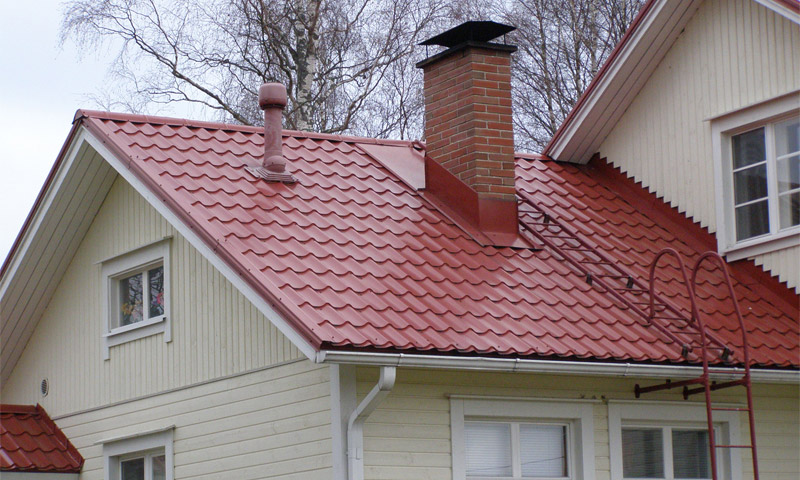
Content:
- Warm roof - how it works and why it's called
- Features of a cold roof
- An important element of the roof - lathing
- Elements of the roofing system
- Installation of metal
- The final elements of the roofing system
- The device of ventilation and passage elements
- The arrangement of safety elements and their purpose
- Gutter system
- Video installation instructions for the MetalProfil roofing system
There are two fundamentally different approaches to warming the roof of a house, this is the so-called warm roof and cold roof. Depending on the type of roof chosen, its structure will also be slightly different. Therefore, in the beginning we will consider the features of each of these types of roofs, after which we will proceed to those elements that are the same for these types of roofs.
Warm roof - how it works and why it's called
This is a roof whose roof slopes are insulated, so in the attic it is quite comfortable and you can arrange a living room, i.e. the so-called attic. And for this you need to conduct a series of operations, creating a whole roofing system. Consider the device of this roof.
We provide protection against water
Condensation may form on the underside of the metal tile. So that he does not drip on the insulation and does not wet it, it is necessary to lay waterproofing. Membranes are well suited for this. They are better than films in that they are permeable to steam. Therefore, moisture does not accumulate anywhere, but calmly goes outside. Such superdiffusion abilities of membranes perform their functions well and save space (they are placed on a heater without any gap).
First isolate the valley. The membrane from the roll is laid along its entire length, starting from the top. Joints on the endow and adjacencies are glued with construction tape of the same brand as the membrane. On the rafters, waterproofing is laid from the cornice to the ridge, rolling the rolls horizontally. The joints of individual rolls are made on the rafters, the overlap between them is 15 cm. Sagging of the membranes is not allowed - they must be well stretched.
We warm the roof, and then put the vapor barrier
We continue to cook up the “roofing cake made of metal”. Immediately behind the waterproofing membrane, on the inside, insulation is laid. Most often, basalt wool mats are used for such purposes, but other types of insulation can be used.
- For more details see the article: Insulation for the roof - we make the right choice
Basalt fiber mats are placed between the roof rafters. If you need to put not one layer, but several, then the joints between the mats of the first layer are covered with plates of the second. Otherwise, bridges of cold can make themselves felt. A vapor barrier membrane is placed on top of the insulation. It is needed so that the vapor from the interior could not accumulate in the insulation.
- More on vapor barrier: Vapor barrier - which side to the heater should it be laid correctly
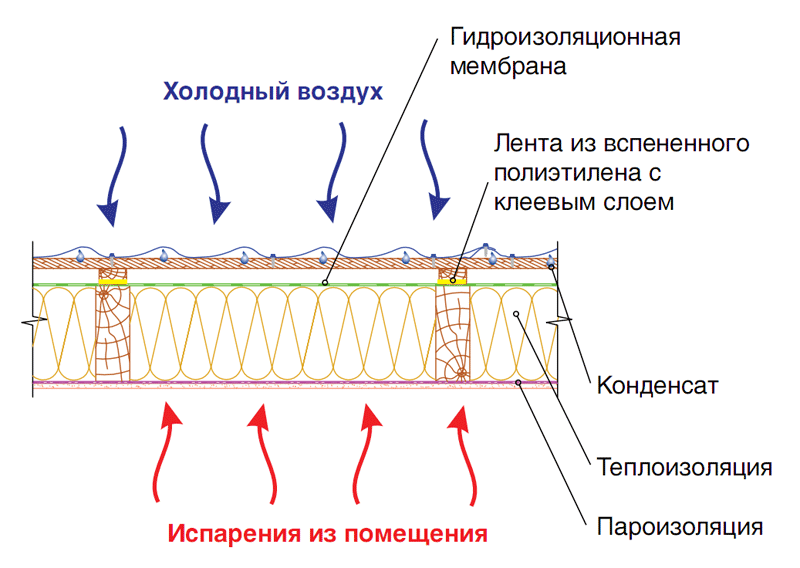
Protection of a heater from moisture penetration both from inside and outside.
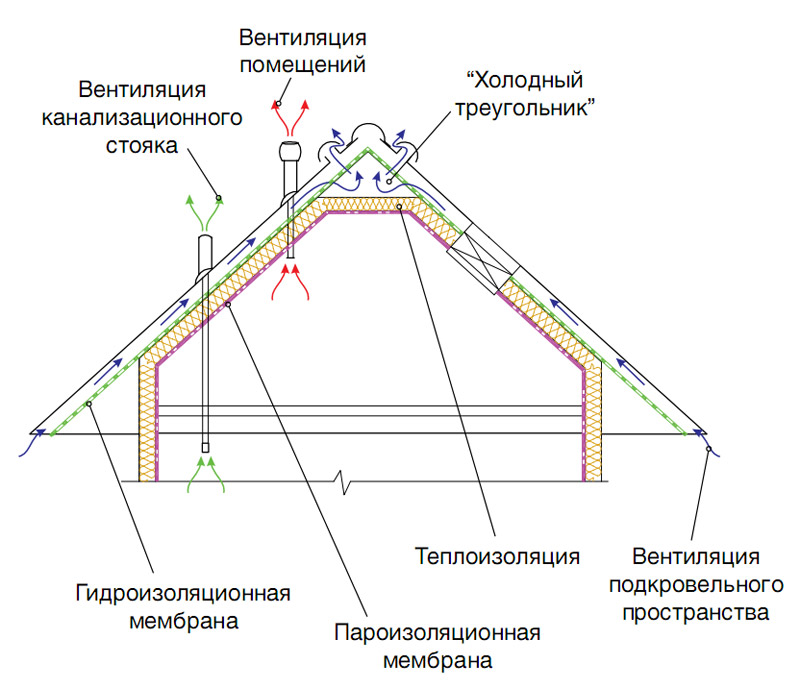
The general structure of a warm roof made of metal.
Features of a cold roof
The main feature of this roof is that the slopes themselves are not insulated, the insulation is placed only on the lower part of the attic. It turns out warm in the house, and the slopes are ventilated.
Protect insulation from moisture
In addition to the membranes mentioned above, a cold roof made of metal allows the use of a waterproof film.Unlike membranes, the films should sag between the rafters by about 20 mm to drain the condensate. As for a warm roof, waterproofing must be laid horizontally, from the cornice to the ridge, with an overlap of 15 centimeters.
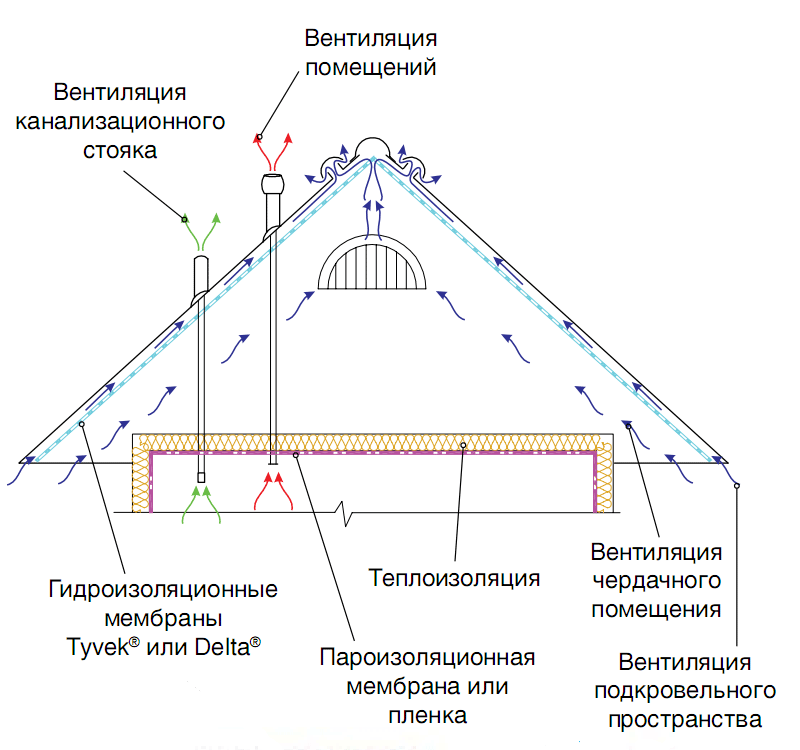
The general structure of a cold roof made of metal.
An important element of the roof - lathing
To create the crate, use bars with a cross section of 50/50 mm and a trim board in sizes 32/100 and 50/100 mm. At the bottom of the slope of the roof, along the eaves overhang, two 50/100 boards are nailed. Then, on top of the waterproofing, a counter-lattice of 50/50 mm bars is packed. The bars are nailed along the rafters, from the ridge to the bottom. On top of this counter-lattice with a certain step, horizontally fix the battens boards. The step of fixing these boards will depend on the type of profile of the metal tile which is planned to cover the roof.
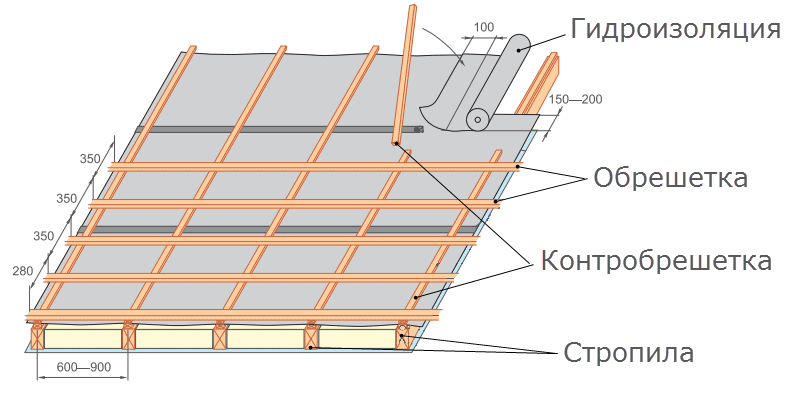
Skeleton crate
The topmost part of the roof requires hardening. To do this, you need to nail a couple of boards on each side of the ridge plank.

Ends of the roof
From the end of the roof you need to nail boards larger than the main crate, to the height of the metal tile profile.

Endova crate
Endova is an internal joint of two slopes of a roof. In places of passage of the valley, the crate is made continuous.

- See the material: What is endova and what is its structure
Roof guard
It simply must be reliable, therefore it is placed above the eaves overhang. For reference, you can take the height of the bearing wall. The crate in these places need a solid. Therefore, between the ordinary crate, additional boards are added and a solid base is made.

Elements of the roofing system
The design of the roof made of metal involves fastening all the elements of the roofing system to the installed crate, then we will consider all these elements.
Cornice strip, gutter holder and gutter itself
First, special gutter holders are fixed. Then attach the gutter to drain the water. And only after that I fix the cornice bar. It is attached to the crate with screws so that the edge of the gutter does not stick out from under it.

Roofs made of metal
Depending on the shape of the roof, there may be several such elements. The lower endova is attached to the crate under the roof, the upper endova (decorative strip) is above the roof. When joining the lower valleys, they overlap at least 10-15 cm. See photo above.
Adjacencies
These nodes are necessary for a tight abutment of the roof with pipes and walls. Like valleys, they consist of upper and lower levels. Having made an apron from the lower slats, a tie is placed under it, designed to divert water to the valley or to the external ledge. Then the roof covering is attached and only on top of it are the upper abutment strips mounted.

Installation of metal
If a sheet of metal tile covers the entire slope of the roof, then installation is carried out, starting with the ridge. At the first sheet, we check the location relative to the end and the eaves (over which it should protrude by 5 centimeters). Next, we mount the metal tile - at least from right to left (with an overlap of the following sheets to the previous ones), at least from left to right (with an overlap of the previous sheets). Every 3 connected sheets must be checked regarding the parallelism of the cornice. The screws are screwed into the lateral overlap (top point). In this case, the gripping should not be allowed.
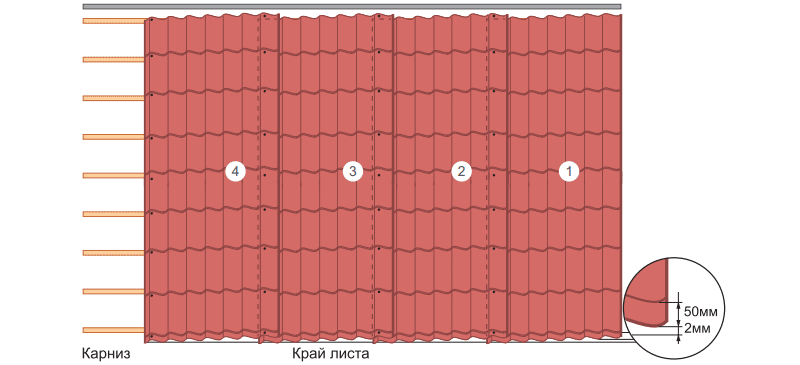
Now we will consider the metal roofing scheme when the length of the roof slope is greater than the sheets of material. First, the sheets are joined along their length. And then the first 4 sheets are aligned at the end. We fix each square meter of tiles with self-tapping screws (with EPDM gasket) in the amount of 6 or 8 pieces. We fix the sheet (lower part) in the bend of the wave where the material is adjacent to the crate. Installation goes through the wave, the following rows of screws are moved in a checkerboard pattern.
The final elements of the roofing system
End strips
End plates are installed from the end of the roof. Fix them with screws after 50-60 cm. In this case, the overlap between adjacent planks should be about 50 mm.
Ridge levels
These elements are flat or rounded. The latter additionally require attaching a plug to its end. It can be simple and conical, fastened with rivets or self-tapping screws. Before installing the slats under the ridge we put a sealant (universal or curly). Planks are mounted using ridge screws.

The device of ventilation and passage elements
The following additional nodes of the roof made of metal are needed for ease of installation of ducts, antennas and other elements.
Ventilation outlet
Ventilation outlets are needed in every rafter span, otherwise there will be no good air exchange. But if there is an uninsulated “cold triangle” under the roof, one exit for every 60 square meters of roof is enough. A hole is made in the metal tile, and then the element is fixed with screws to the edges of this hole. If there is no silicone sealant in the output kit, then it is applied additionally.
Sewer outlet
Sewer outlet connected to the riser. For this, a corrugated pipe is used. On the roof for mounting a passage element, a piece of metal tile is cut out. After installing the waterproofing, sealant and sealant, the sewage outlet is inserted into the passage element (which is attached to the metal tile with self-tapping screws).
Output for antennas and electrical cables
For sealing the joints of antennas, cables and chimneys of the "sandwich" type with a roofing, special so-called antenna outputs are used. The rubber tip of the antenna outlet is cut off and made 20% smaller than the diameter of the passing pipe and pulled onto the pipe. The base of the antenna outlet is shaped into the profile of the metal tile and coated with silicone sealant, screwed to the metal tile with screws.
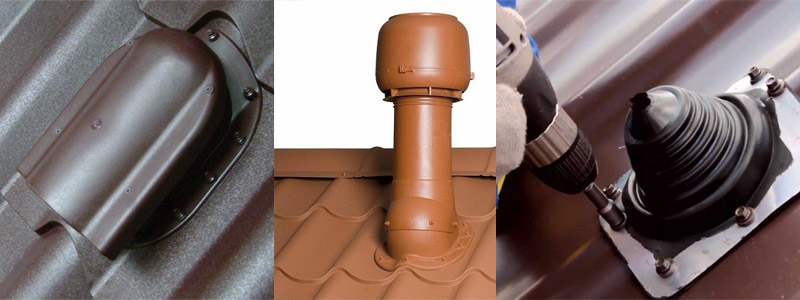
In the photo (from left to right): 1. Ventilation output; 2. Sewer and exhaust outlet; 3. Antenna output.
The arrangement of safety elements and their purpose
Stairs
To climb the roof, you need a stable staircase. It consists of wall and roof stairs with brackets. Brackets are required 4 pieces per section, they are placed in the place of the lower wave bend, where the crate is solid. Both the brackets and the top of the roof stairs are bolted with screws. The wall staircase is installed so that the uppermost step is opposite the edge of the cornice. In this case, the wall staircase itself should be in alignment with the roofing.

Roof fence
These metal elements are a necessary condition when working on the roof. They are fastened with special supports to a continuous crate through the lower part of the wave, sealing with a rubber gasket. See photo above.
Transition bridge
Transitional bridges are needed for safe walking on the roof from the attic window, hatch or stairs. They are fixed in the same way as fences, only a continuous crate is not required.
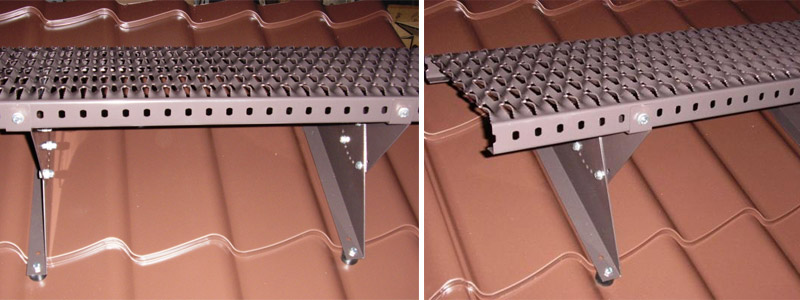
Snow retention
Snow retainers have a tubular design, made of metal painted black, brown, red or green. They are installed around the entire perimeter of the roof, above the eaves. In addition, they are necessarily placed above the entrance to the house, the windows of the attic, and also above each level of the multi-tiered roof.

Scheme of the roofing system Metal Profile
Below is a diagram of the roofing system of Metal Profile. On it, all the nodes discussed above are connected to the whole roof.
Gutter system
A competent roof device for a metal tile necessarily assumes a reliable drainage system. It consists of various elements.
Gutter
For one drainpipe, according to the rules, 10 meters of the gutter, no more. A V-shaped hole with a width of 10 centimeters is cut out on this gutter - an outlet funnel will be inserted there. It must be secured 15 centimeters from the edge of the gutter.
Gutter holders
They must be installed before the eaves of a roof and a metal tile are mounted. Holders are installed every 0.4 - 0.5 meters.They must be marked so that a slope of up to 5 millimeters per meter is obtained, and then bent with a band bend. Or you can bend the already fixed holders, marking them with a stretched cord.
Gutter plugs
These elements are placed from both ends of the trough, hammering them tightly inside with a mallet.
Outlet funnel
Its leading edge is brought under the outer bent edge of the gutter. We fix the funnel with a carved flange, bending it to the trailing edge of the gutter.
Connectors
When it is necessary to fasten the gutters or their angles together, an overlap of 2.5 to 3 centimeters is necessarily done. To do this, use special parts - connectors. They have rubber gaskets and a lock consisting of a rear flange and a tongue in front. With this lock, the gutters are easy to connect - even in a row, even at an angle.
Spider
This part is placed in the funnel of the drainpipe, not letting garbage and autumn leaves go there. At least once a year, the spider must be cleaned, otherwise it will cease to fulfill its functions.
Pipe for connection and its bend
To transition from the funnel to the drainpipe, two bends and a connecting pipe are used. They are cut off on the spot, determining the required size.
Gutter and its holders
Holders are available in two types. These elements are universal - suitable for all surfaces and all materials. These elements are attached to the wall through a meter. In addition, pipe joints are required. During installation, pieces of the required length are cut from the pipe billet, which are inserted into the holders, tightly latched with locks. In the lower part of the drainpipe, stepping back from the blind area of 30 centimeters, a knee is fixed to drain the water.
Downspout tee
It is needed when there is one drain for two funnels. The tee is crimped from below. On the side the bell of this element is wide enough, which is very convenient. This allows you to change the angle of entry of the side pipe.
Funnel for collecting water
If the roof is folded or refers to one of the complex types, then the gutter is changed to a funnel. This funnel is simply inserted into a pipe fixed to the cornice with a clamp. It is made of a metal strip, and connected with a self-tapping screw.
Overflow limiter
It is needed where water drains constantly, and sometimes in large quantities (under the valley, for example). Put it on the corner of the gutter or on the gutter.
Here, perhaps, all the main elements that the technology for the construction of a roof from a metal tile provides are listed. And if all of them are installed correctly, then a strong, beautiful and waterproof roof will come out.
