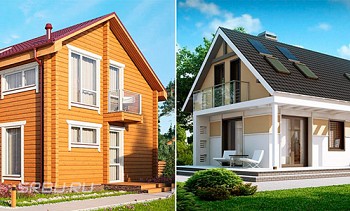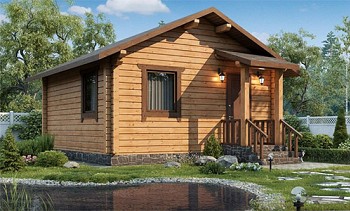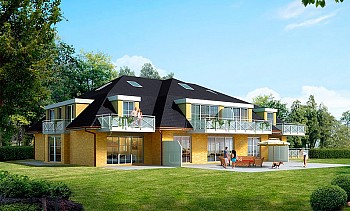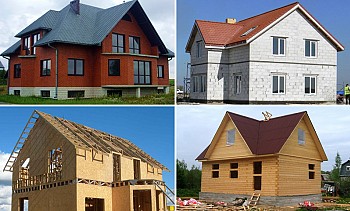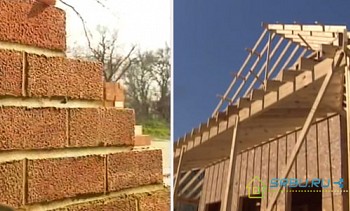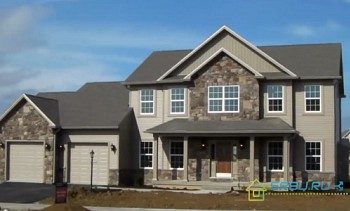What to look for when buying a home - tips and tricks
The acquisition of a house is associated with a very high risk, because this transaction requires significant financial costs. In order not to lose the invested funds, you should very carefully study all the documentation for the object. However, checking the technical condition of the house is equally important. Otherwise, soon after the move it turns out that your new family nest has a roof leaking, the basement turns into a pool after every rain, and the crack on the wall grows at an alarming rate.
It is difficult for a non-specialist to understand all the intricacies of the construction business, but we hope that our advice will help you not to make a mistake and make the right choice. And then your joy from buying a new home will not be overshadowed by unpleasant surprises and you will not have to eliminate at your own expense the deficiencies that the previous owner wants to pass on to you. What to look for when buying a house with a land plot and how not to lose sight of important points - read in this article.
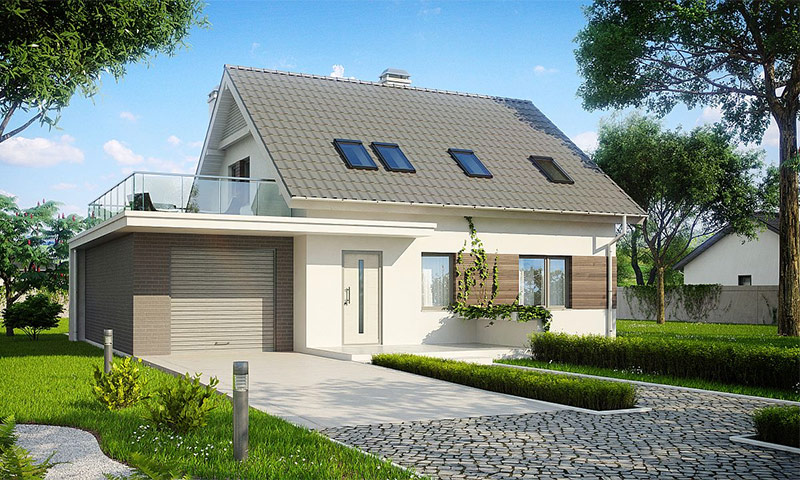
Content:
House Inspection Rules
Only a professional can evaluate the quality of construction. Moreover, you don’t have to look for it by familiar or free advertisements in the newspaper, because today there are entire firms involved in construction expertise. Specialists will determine all the most important structural characteristics, for example, thermal conductivity and bearing capacity of walls, floors and foundations, moisture of materials, the presence of hidden cracks and other defects, the effectiveness of the engineering equipment used, etc. etc. As a result, you will receive a conclusion on the real state of the object and an estimate of the costs of “bringing to mind." This conclusion can be operated on in the course of bargaining with the owner of the house.
Calling a specialist will cost you a fairly large amount. However, when buying a home worth several million, saving on checking the quality of what you are acquiring is simply short-sighted. However, it is likely that, having familiarized yourself with the conclusion of the examination, you will decide to refuse to purchase this property. And this means that in the future it will be necessary to call experts more and more, already at other facilities.
Want to save a few tens of thousands of rubles? You can draw preliminary conclusions about the suitability of a house for housing on your own. The most logical sequence of actions is quite simple. Guided by our recommendations, you inspect the house you are interested in (most likely not just one, but several) and only if you could not find any serious flaws and are satisfied with everything, attract an expert for a professional assessment of the property.
1. It is better to look at the house in the spring, during the period of active melting of snow and high soil moisture. Many make the mistake of going on a visit in the winter. This, of course, has its advantages, in particular, you can make sure that the heating system is functioning properly. But at the same time in winter it is more difficult to assess the general condition of the house. The snow will hide from your eyes the crumbling foundation of the house and the cracked slate on the roof. You will not notice the landfill in the back of the yard. In the spring, all these flaws will be exposed, and melting snow and groundwater will immediately reveal the weak points of the structure.
2. Many people are extremely negative about any things that were in use, categorically refusing to “carry” for someone. But when choosing a home, they better reconsider their views.Preference should be given to houses in which people have lived for some time. The fact is that in the vast majority of cases, the construction of "for themselves" and "for sale" - these are two different levels of quality. If the owner of the house lived in it, this can serve as some guarantee of quality.
3. You should not hope that the owner of the house will honestly tell you about the existing shortcomings of his home, because he is interested in a quick and profitable sale. You have to get to the truth yourself. For example, intimate conversation with neighbors will be very useful. They saw how the house was built and what is being finished, and, being disinterested persons, they can tell a lot of interesting things, about which the owner will prefer to remain silent or intentionally hide.
4. It is necessary to evaluate not only the house itself, but also its location, and the adjacent plot. Is there excessive moisture in the territory? Is the house hidden from the sun by trees or neighboring buildings? How convenient are the porches? Are high-voltage power lines or industrial facilities located nearby?
5. When examining a house, write down your questions so that you don’t forget to ask a specialist. Take pictures of places that are dubious from your point of view.
Of course, a significant part of the identified flaws can be eliminated, but this will require additional financial investments from you, which means that it can become the basis for revising the final price.
Acquaintance with the layout
A house is not just square meters. Comfort depends not so much on the total area as on the proper layout of the living space. What to look for when buying a home? What points are especially important?
A comfortable home can be called one in which it was possible to achieve the right balance of the feeling of spaciousness and solitude. It is good when the premises of daytime stay - the living room, hall, dining room - smoothly "flow" into each other: this will create a feeling of freedom and spaciousness and save you from the need to constantly open the doors when moving around the house. At the same time, it is very important that each member of the family has the opportunity, if he wishes, to be alone. This, as a minimum, dictates the need for a sufficient number of bedrooms in the house. It is not necessary that they be large: just the opposite, in a small room it is easier to create a feeling of cosiness so necessary for relaxation. It is advisable that the house has as few narrow, long, dark corridors as possible.
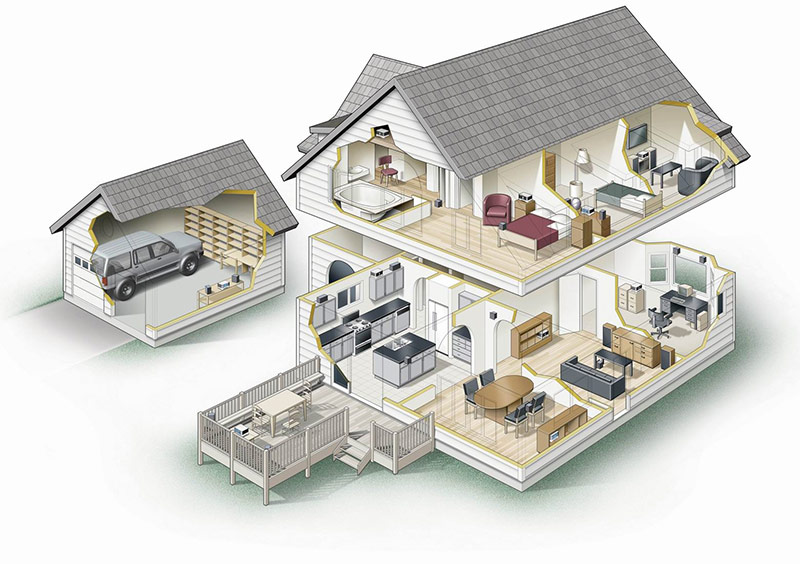
Do not forget about the places for storing home belongings - pantries, closets, walk-in closets. Otherwise, moving around the house, you will constantly stumble upon clothes that are inappropriate for the season, children sledges, cans for pickles ... but you never know what else you want to hide for the time being from the eyes of your friends and strangers. Since many communications of a private house are, as a rule, autonomous, technical premises must also be provided. It should be taken into account that pantries and technical rooms do not require full heating, which allows you to significantly save energy.
Be sure to pay attention to the stairs connecting the floors. Of course, I want her not to “eat up” too much useful space, but we should not forget that in case of fire this will be the main route of evacuation from the second floor. From this point of view, it is very desirable that the staircase is not too narrow and steep. In addition, the risk of serious injuries in the event of an accidental fall directly depends on the steepness of the stairs and the presence of a reliable fence.
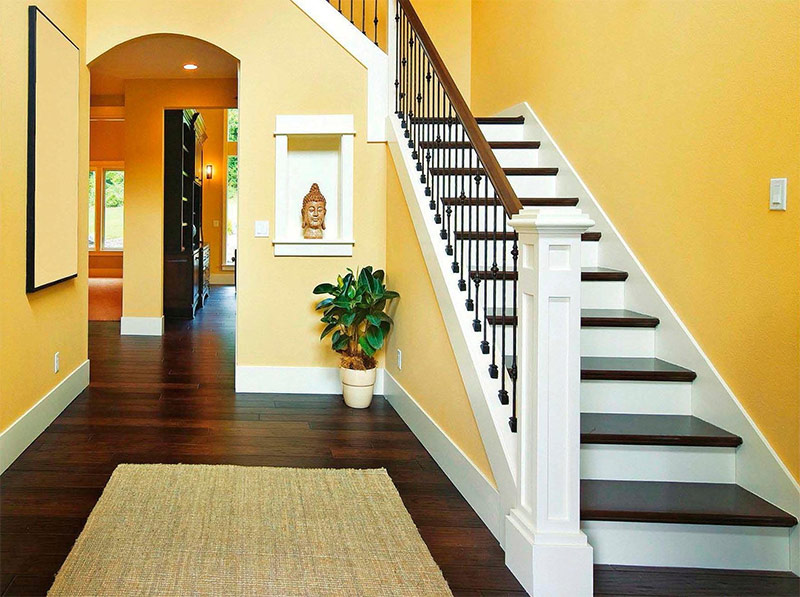
How comfortable it will be for you to live in a new house, largely depends on the degree of its illumination. There should be a lot of natural light in premises. It is clear that sunlight enters the home through the windows, which means that there should be a lot of them. However, too zealous is also not worth it, because an overabundance of windows is one of the reasons for reducing the building's energy efficiency.
When determining the most optimal number of windows, proceed from the experimentally found value: the ratio of the area of the windows to the floor area should be about 1: 8.
Since we are talking about windows, it is worth saying a few words about the so-called houses with a second light. These are buildings in which there is no part of the flooring, and a large panoramic window is located in the entire wall of the premises located in this place (usually a living room or a hall) with twice the height of the ceilings. Undoubtedly, it looks spectacular, but in practice it turns out to be not very rational: such a house has a larger heated volume and a smaller usable area. And, of course, an indispensable condition for such a house is a beautiful view from the window, otherwise there is no need to create such a review.
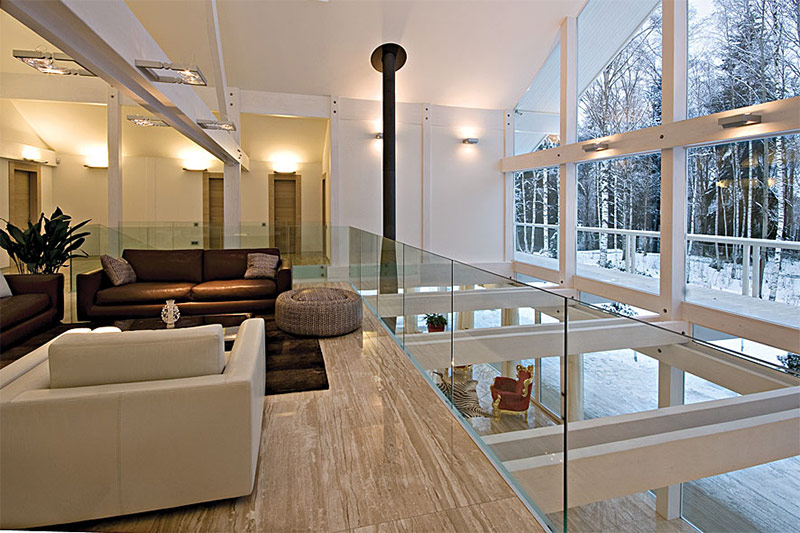
And in conclusion, we mention the garage available in any modern country house. Very often a part of the ground floor is reserved for the garage. This is undoubtedly convenient: you can go down to your “iron horse” directly from the house, not having time to freeze in the winter cold or to stain your shoes with dirt in the autumn weather. However, this approach to planning has its pitfalls. The garage built into the house requires good ventilation, otherwise the smell of gasoline and exhaust gases will be felt in the premises (it is not for nothing that regulations prohibit placing bedrooms above the garage). If the garage is attached to the house and even more so it is located at some distance from it, there are no problems of air quality deterioration.

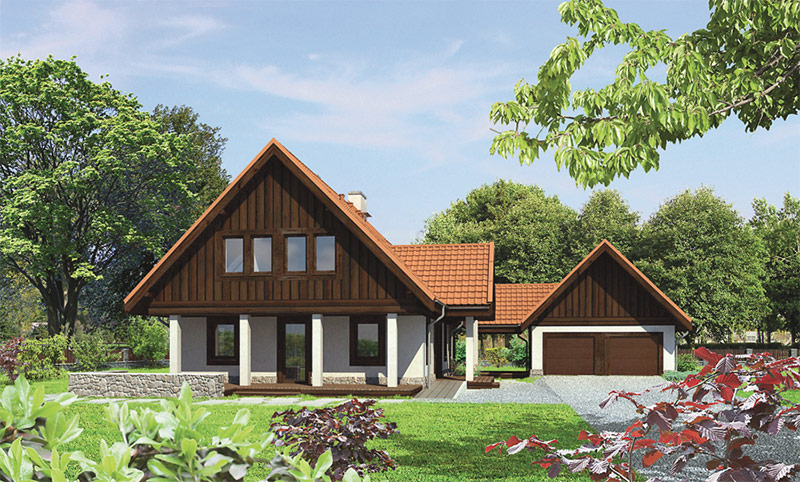
Checking the roof of the house
Very often, the attic of the house turns into a landfill for useless things - the owners leave it to be arranged for later, finding many other, more important things. It is unlikely that you feel a great desire to wander among the boxes covered with a thick layer of dust, old suitcases, the remains of building materials and other belongings. However, it is necessary to climb into the attic.
It is from the attic that one can judge the condition of the roof. Ideally, if its inspection coincided with rainy weather, all defects would become clearly noticeable. But even if you are “unlucky” with the weather, you just need to carefully look around. Traces of smudges, mold or fungus indicate that roofing was carried out in bad faith, with a gross violation of technology, as a result of which the roof leaks. Such a house will not become reliable protection from the weather - refuse to buy it or get ready for considerable repair costs.
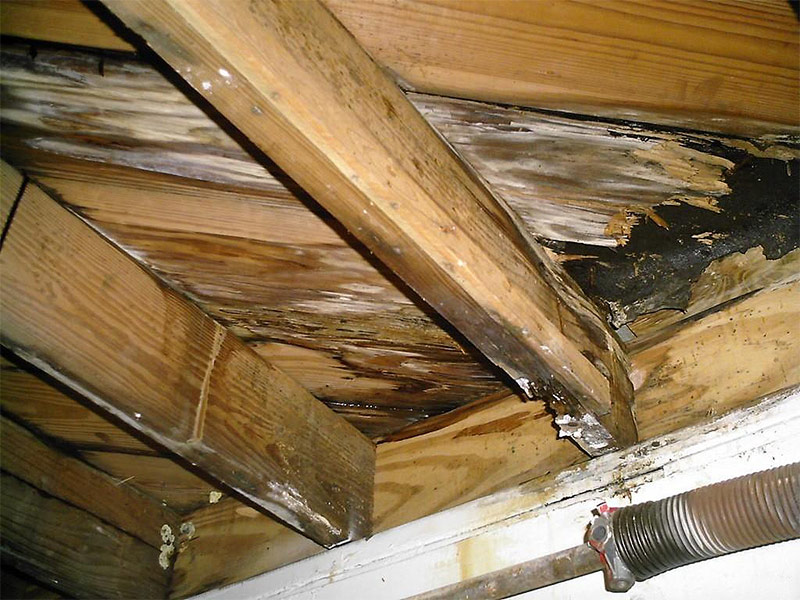
Be sure to pay attention to whether the drainage system is arranged correctly. Its shortcomings can be identified by smudges on the outer surfaces of the walls, as well as by grooves washed with water on the ground. At first glance, this seems like an insignificant trifle, however, improper drainage of water during rain can eventually lead to the destruction of the foundation and walls of the building.
The quality of the construction of the exterior walls
Want to know if your new home can serve as your fortress? Then carefully inspect the exterior walls for cracks. There are many reasons for the appearance of cracks on the supporting structure: improper shrinkage of the house, lack of monolithic reinforced concrete belts in the case of walls made of aerated concrete, etc. Even if you do not notice the cracks themselves, freshly plastered sections of the walls may indicate their presence. However, plastering is only a temporary solution to the problem, or rather, even an attempt to create the appearance of well-being. It is very likely that the crack will reappear very soon.
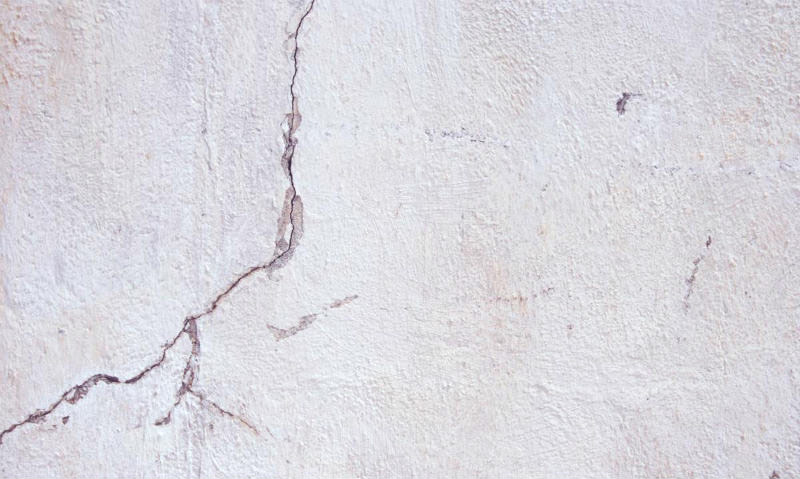
Of course, the dwelling should be not only durable and reliable, but also warm. Brick walls, regardless of their thickness, are necessarily insulated with mineral wool or polystyrene foam.
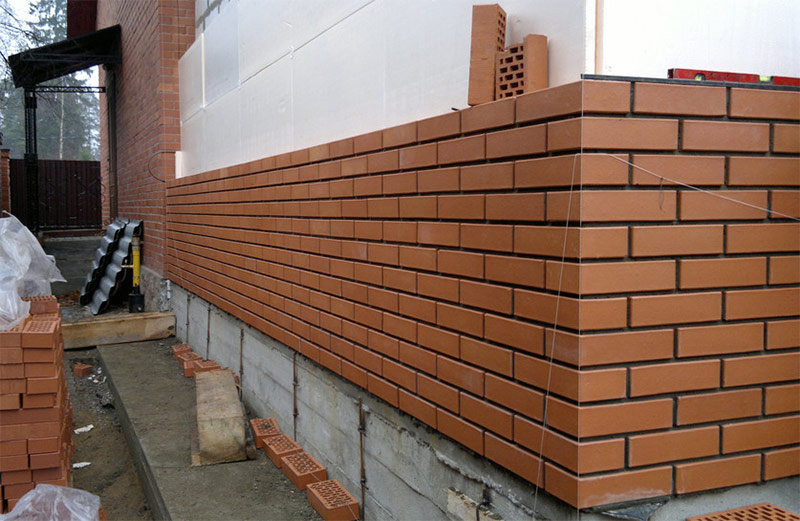
Walls made of aerated concrete may not be insulated, but only if their thickness exceeds 400 mm. Otherwise, a layer of mineral wool is used. Expanded polystyrene for warming aerated concrete is not recommended, since it has a lower vapor permeability than the wall material, which means that the dew point will shift inward.Over time, this can lead to the formation of condensation and, as a consequence, to the appearance of mold and fungus on the inner surface of the walls.
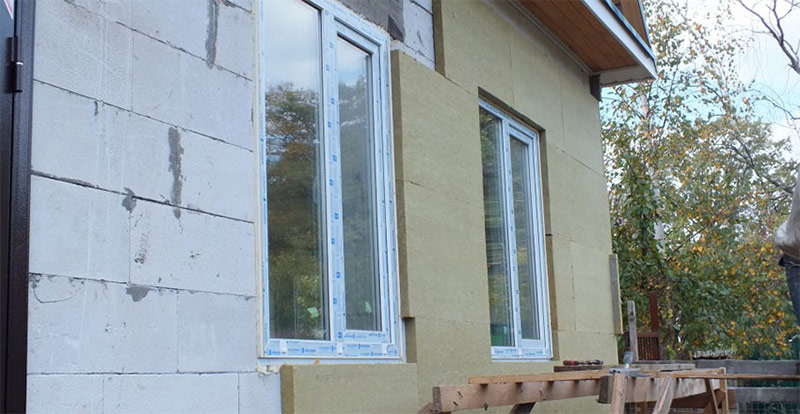
Often they try to give out foam concrete for aerated concrete. They are somewhat similar in appearance, but the latter is characterized by higher thermal conductivity. Walls made of foam concrete are necessarily insulated with mineral wool with a layer of at least 100 mm.
At the same time, ceramic blocks are very popular and deservedly popular - a material that looks like a brick, but with increased voidness, which means with very low thermal conductivity.
Sometimes the construction of a building is made combined: the first floor is built from heavy material (for example, from brick or ceramic blocks), the second - from light (for example, from aerated concrete). This approach is acceptable and even rational (but to do the opposite, as you probably guess, is impossible). If one floor is made of materials that differ greatly in density, expect uneven subsidence of the foundation.
Ceilings and floors of the house
To assess the quality of the ceilings, first look at the ceiling of the lower floor. Deflection of the ceiling is a bad sign. A possible reason for this may be an insufficient cross-sectional area of the beams. In this case, over time, the situation will worsen, i.e., the magnitude of the deflection will increase. Strengthening the floor is an extremely difficult and very expensive task.
Whatever material the ceiling is made of - reinforced concrete or wood, it should be even. Any floor covering - parquet, laminate, linoleum - on an inclined and especially uneven floor wears out very quickly. It is easy to make sure that the floors are even, do not forget to just bring along the construction level with you to inspect the house.
Wooden floors must be checked for the lack of fluctuation - there should be no noticeable fluctuations under dynamic loads. The standard allows deformation of the floor within 2 mm per meter of length. This means that if, after jumping on the floor, you notice only slight fluctuations, this is normal. But if the floor bends beneath you even when walking, refuse to buy such a house or get ready for its global reconstruction.
It is advisable to evaluate the sound permeability of the overlap. The reasons for the good audibility of shock and airborne noise produced by the floor above may be the insufficient thickness of the insulating layer, loose fit of the run-up, and the absence of soundproof gaskets in the places of its support. The defect is eliminated by overwhelming the floor.
The quality of the foundation and basement of the house
The quality of the foundation is a mystery hidden underground. But it is precisely this structural element that determines the strength and reliability of the entire building. Indirect evidence that the foundation is made correctly can be the absence of cracks on the walls. A more accurate assessment of its reliability can only be done by specialists who will need to open pits in several places along the wall, that is, choose soil to expose the foundation.
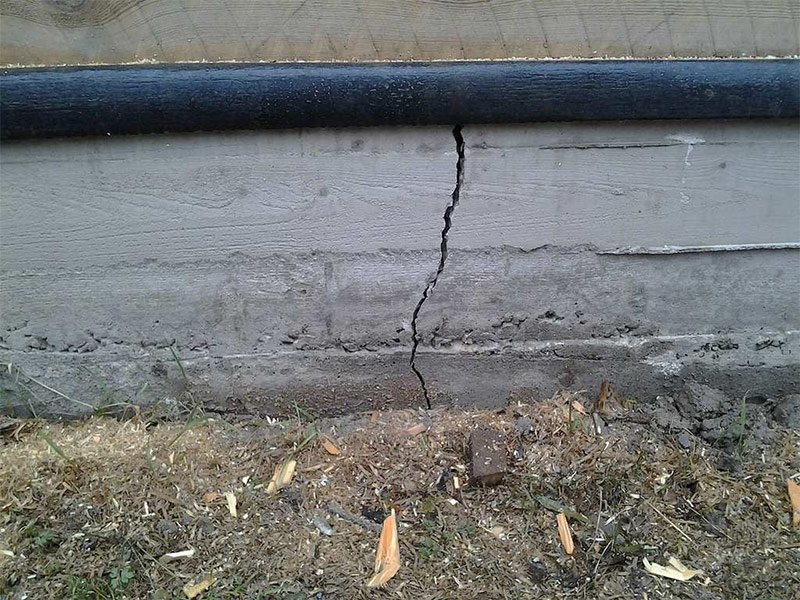
Do not be too lazy to carefully inspect the basement. It is wonderful if the inspection of the house occurred during the period of active melting of snow and the rise of groundwater to maximum levels - at this time, the presence of problems will be clearly visible. But even if it so happened that you were engaged in the selection of housing in another season, carefully look at the walls and especially the corners of the basement.
If you notice traces of past flooding, this means that the foundation building technology was violated - the waterproofing was poorly made, there are problems with the drainage system and ventilation ducts. Regular flooding will lead to the appearance of a persistent smell of dampness and mold in the house, and eventually to the destruction of the foundation.
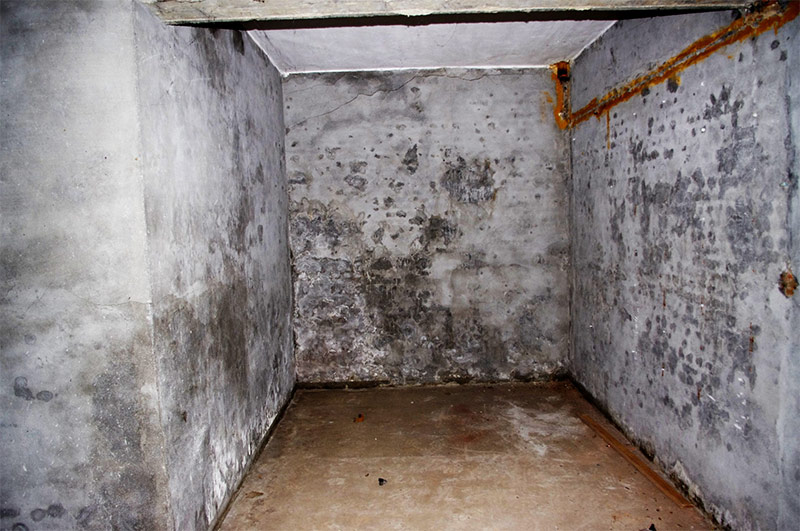
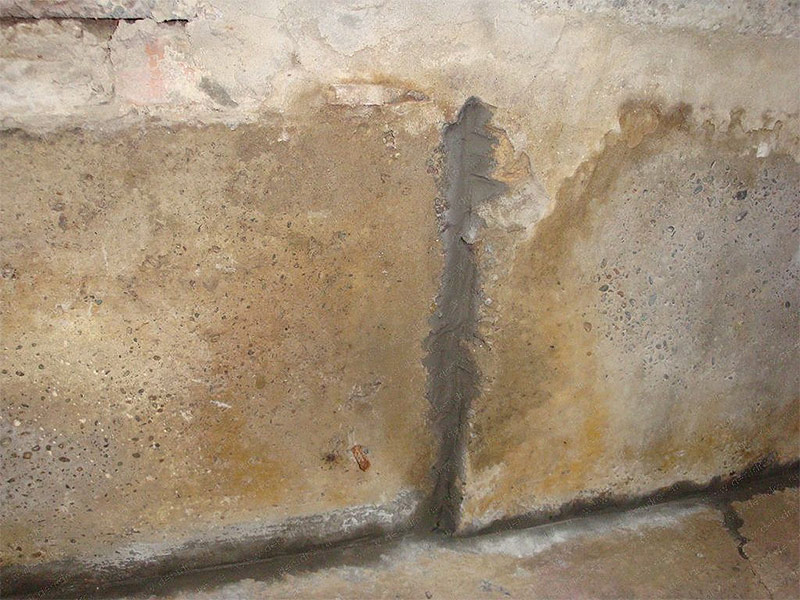
House Engineering Systems
The quality of communication systems determines how comfortable your life in a new home will be. That is why checking their condition should be given due attention.
Of course, all equipment that ensures the functioning of the electrical system and water supply and heating systems should work, as you should see in practice. In addition, ask the seller to show you contracts with service companies - the refusal to provide these documents should raise doubts about the legality of the connection.
Wiring and pipes are usually hidden under the finish. They are difficult to see and replace if necessary. Therefore, boldly demand the layout of water, heat, gas and electricity. The lack of this information will greatly complicate the operation and possible repair work. Instructions for use and warranty cards for equipment involved in ensuring the operation of engineering systems will not be superfluous.
Water supply
Starting to inspect the water supply system, you first need to ask what source the water comes from. If the house has an autonomous water supply system, i.e., water is taken from a well or well, we strongly recommend taking a water sample for analysis to determine the concentration of heavy metals and the presence of pathogenic microflora. If the examination shows that the water in this source is of inadequate quality, you have to fork out for the installation of an expensive treatment system.
Check the health of the entire system. Carefully inspect the pipes for smudges - the presence of microcracks in them can be judged, for example, by traces of rust in individual areas. Make sure that the section of the pipeline leading from the well to the house, that is, passing along the street, has good thermal insulation. Otherwise, in winter the pipes may burst as a result of the expansion of the water frozen in them.
Sewerage
Assess the condition of the sewer. To do this, it is enough to drain a large volume of water (for example, from a pre-filled bath). If the process drags on much, there is reason to think. Carefully inspect the sewer pipes - moisture accumulation on them may indicate leakage.
If the house is not connected to the central sewage system, you have to examine the cesspool or septic tank. The size of the storage tank should be close to the standard, and its walls are made of concrete or laid out of brick or stone. If the cesspool is almost full, this should alert you. A possible cause may be a poorly functioning or even completely absent drainage system.
Heating system
The quality of the heating system can only be fully appreciated in the cold season. If at the time of inspection of the house there is a nice summer day outside, ask the owners to turn on the boiler and after half an hour check the temperature of the heating batteries. Make sure that hot water enters the radiators of all rooms in the house. Check if pipes and batteries are leaking, if the latter are equipped with air taps.
Be sure to take a look at the boiler itself. When near equipment that is in good working order, you should not smell gas and see puddles or traces of rust.
Electrical system
Another important object of your attention should be the power supply system. Some houses still use aluminum wiring that does not meet current standards and does not meet modern needs. Of course, the wires are hidden in the walls, but it is not difficult to find out the material from which they are made - for example, it is enough to remove the cover of one of the outlets.
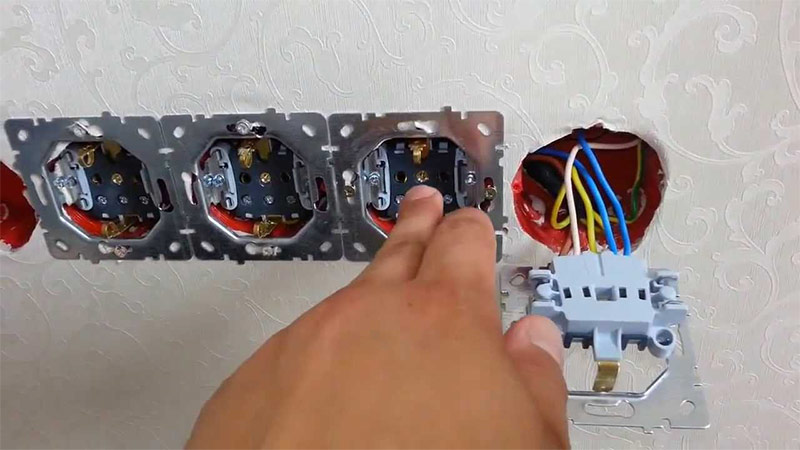
If at the time of inspection of the house there are any household electrical appliances in it, take the opportunity to assess the quality of the wiring. Ask the hosts to turn on all available devices at the same time. If the network can withstand the load, then later you do not have to choose between a working iron and an electric stove.
Ventilation
In order to create and maintain a healthy microclimate in the house (and, therefore, for a comfortable stay in it), an influx of fresh air is very important. Find out about the ventilation system in the house that you decided to purchase.Of course, natural ventilation, when the movement of air is caused only by the difference in air temperature in the street and indoors, it is simple and cheap. But simple and cheap, as a rule, is not the most profitable and effective. A big plus for the house will be the presence of forced ventilation in it.
Be sure to inspect the ventilation holes and make sure they are not clogged. Remember that poor ventilation threatens the home with damaging dampness, and you will constantly feel unpleasant odors and stuffiness, and in especially neglected cases, even health problems.
Windows and doors
The main requirement for windows is sufficient size to provide good lighting. At the same time, they must also have excellent heat and sound insulation qualities. The latter applies to doors. Slopes should be insulated not only from the inside, but also from the outside - do not forget to make sure of this.
Do not neglect careful inspection of windows. We will not even mention cracks on the glass, damage to profiles, broken fittings - you will probably notice such blatant outrages without difficulty. But there are also hidden defects - for example, fogging of the space between the glasses, which can be seen only in the cold season. The presence of moisture inside the glass indicates a violation of its tightness. The only way to solve this problem is to replace the double-glazed window, which you, as the future owner of the house, hardly need.
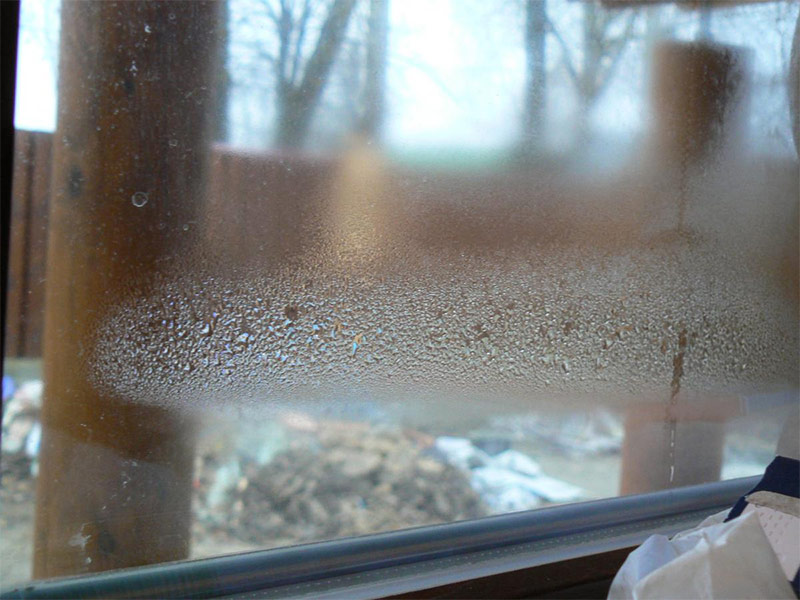
At this stage of the inspection of the house, we can conclude that the shrinkage of the house is correct and there are no distortions in the structure. Skewed door and window frames will help to reveal the existing problems. Both windows and doors should be easy to open and close with little effort (which indicates their tight fit to the frame). Jamming is unacceptable - it is this that is the first sign of improper shrinkage and, as a consequence of this, tilting of the house.
Studying documents
If after examining all the corners of the house, you have come to the conclusion that you are satisfied with everything or almost everything, you can begin to familiarize yourself with the documents for real estate. This stage is no less, and maybe even more, important than an examination of the state of the roof or engineering systems. In the end, a leaking roof or rusted pipes can be repaired (although this will require additional financial investments from you). But if you do not pay enough attention to familiarizing yourself with the documentation, look through the papers only briefly, then you can become a victim of scammers or simply unscrupulous sellers. Then you, at best, get a lot of legal problems in the load to the house, at worst, lose money without getting anything in return.
The list of documents to be checked is quite extensive and may vary depending on the type of housing and land and the history of the ownership of the property.
The main ones include:
- certificate of state registration of ownership of the land;
- certificate of state registration of ownership of the house (if registration was carried out after July 15, 2016, then an extract from the Unified Register of Enterprises);
- title documents for the house and the land plot (contract of sale, certificate of inheritance, gift agreement, etc.) .;
- cadastral passport of the building and land;
- technical passport of the house with a floor plan;
- technical passport of home ownership (a document that includes a plan of the land plot, a description of the buildings and structures located on it, their technical condition and estimated cost, land purpose);
- house book indicating all registered at this address;
- an agreement to connect to communications (if any) and certificates on the absence of debts for payment for the use of these communications.
Make sure that the documentation you are studying matches the site that you are shown. Check the Land Administration for the correct registration of the land at a specific address.
History of previous transactions
Find out the history of previous transactions with this property. If one of the previous transactions is invalid, then all subsequent ones will be such. All sales transactions had to go through state registration, and all relevant contracts are stored in the BTI archive.
Lack of boundary disputes
Make sure there are no boundary disputes with neighbors. Verify the actual area of the plot that you personally determined using any available measuring tools with the area indicated in the documents. If these values are very different, it is better to abandon the dubious transaction. A land plot may not be surveyed at all. In this case, oblige the seller to disengage the land, put it on cadastral registration and register it in justice.
The authenticity of signatures when purchasing by proxy
When buying property by proxy, verify the authenticity of the latter at a notary public. Check the information about the property owner, find out if he is alive and whether he really issued a power of attorney.
An encumbrance in the form of a pledge or arrest
Make sure that there is no encumbrance in the form of bail or arrest on the house and the plot. Check this information will help you a notary involved in the transaction.
Inquiries addressed to the seller from the neuropsychiatric and narcological dispensary are not superfluous. This will protect you from a situation when it subsequently becomes clear that the seller was officially declared legally incapable, which means that your transaction with him may be challenged.
This is not all you need to know when buying a home. In some cases, there is a need for additional checks. An experienced realtor can feel all the possible tricks, therefore, when buying a property, it makes sense to entrust this work to a well-established real estate agency.

