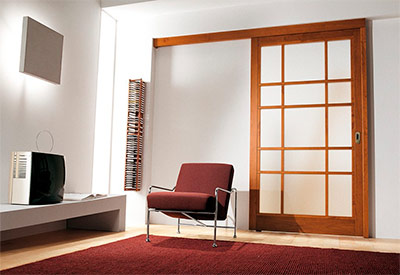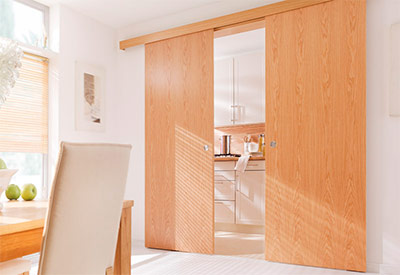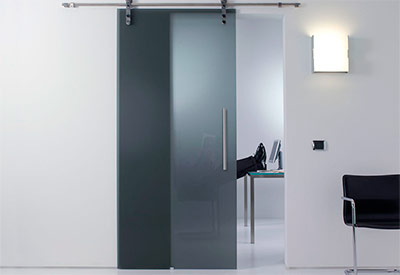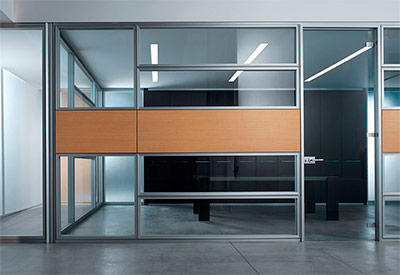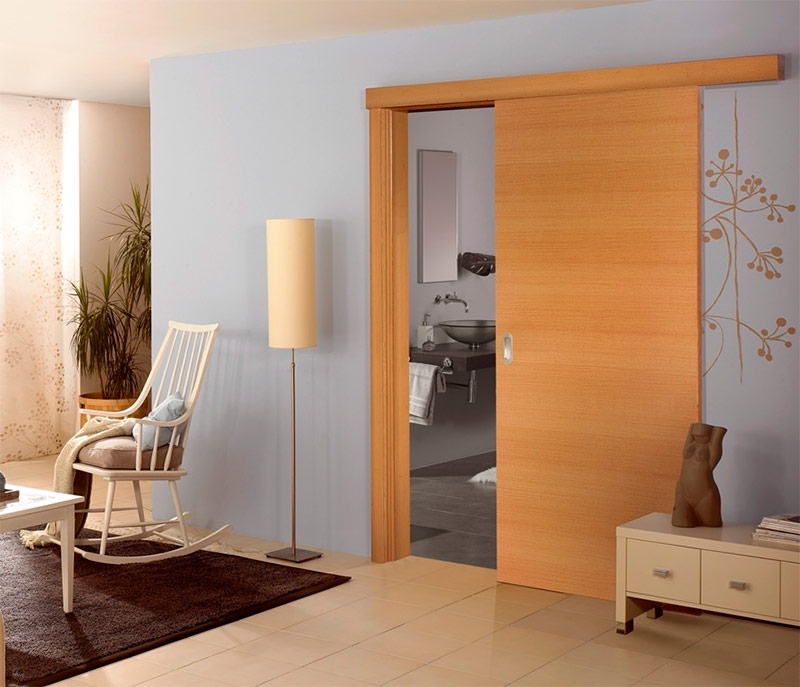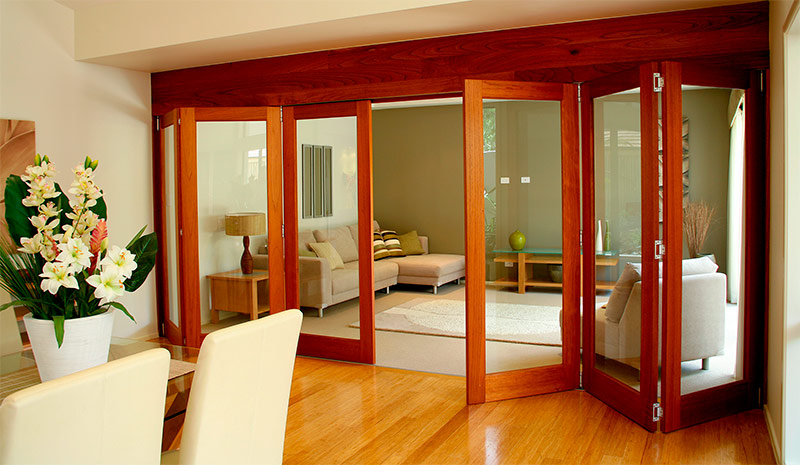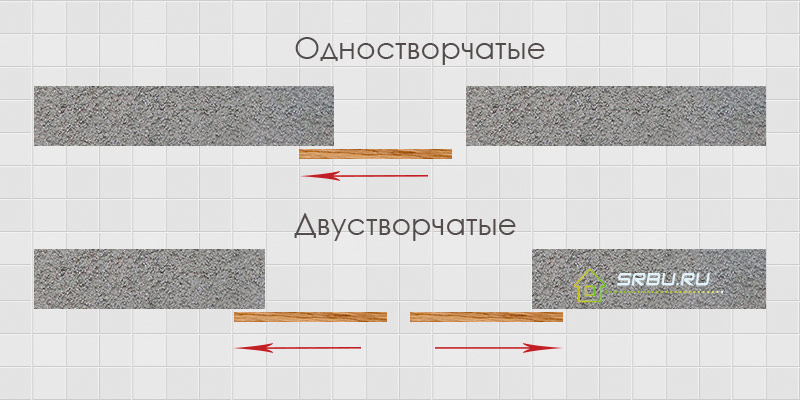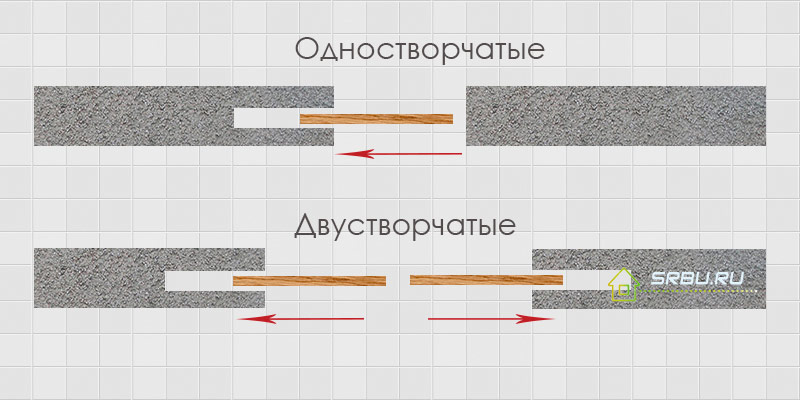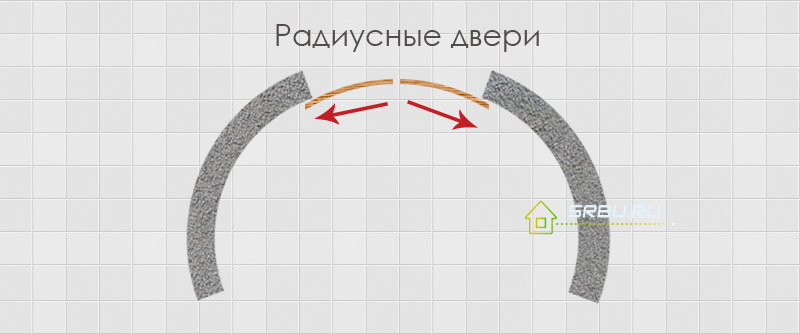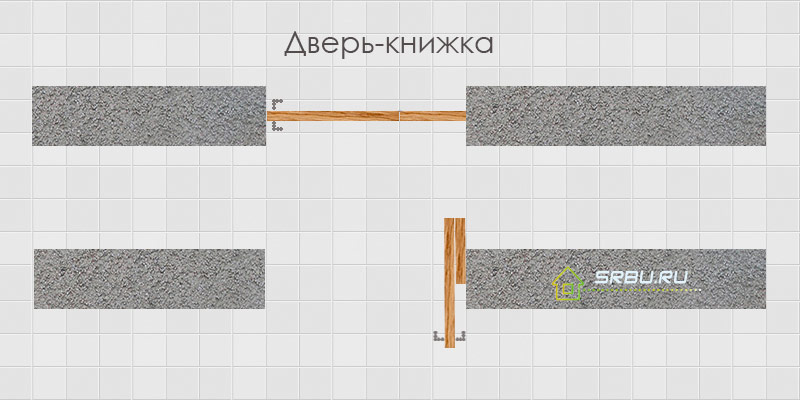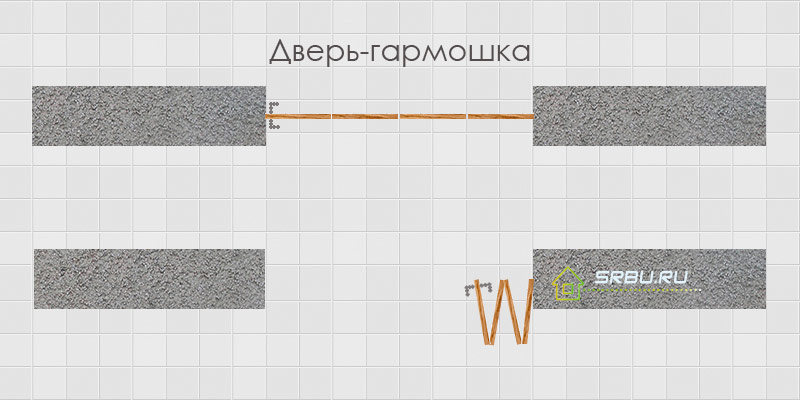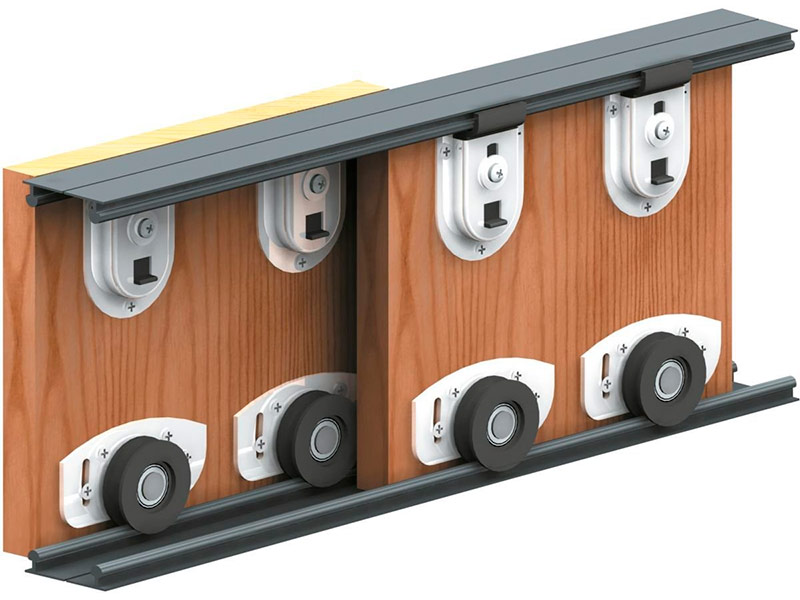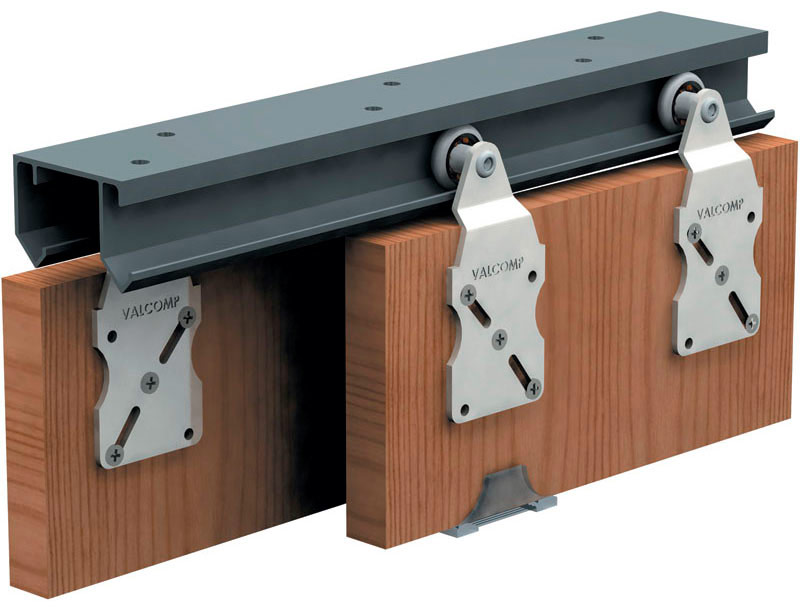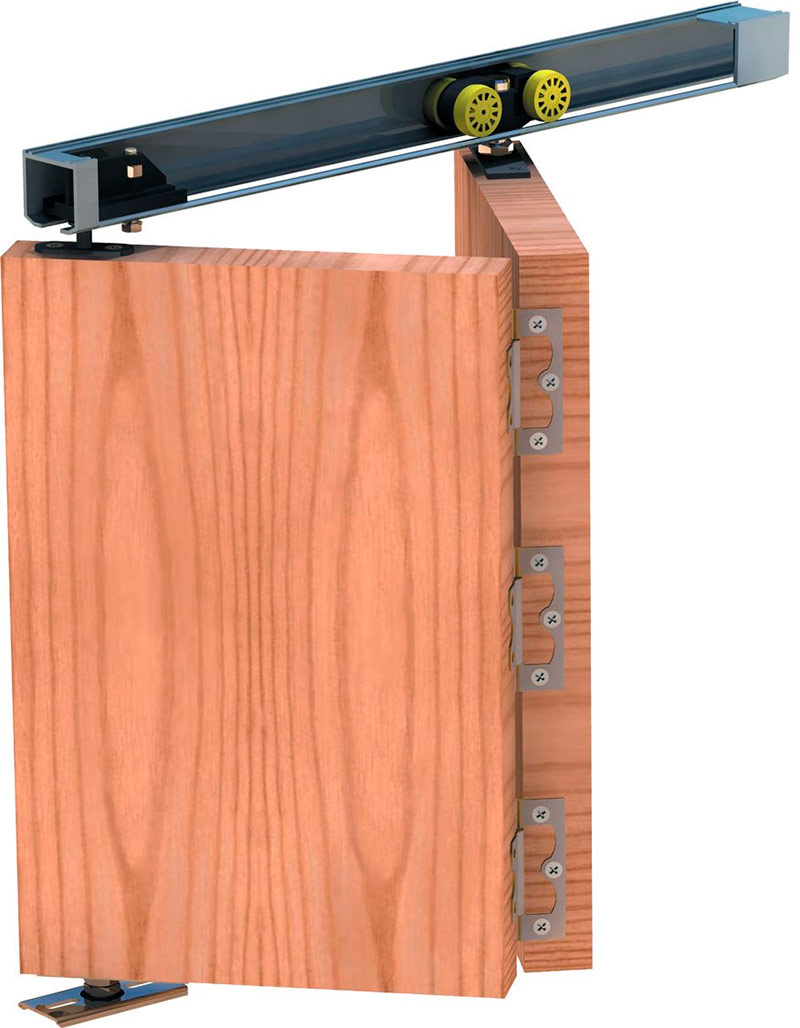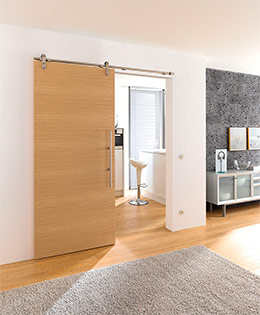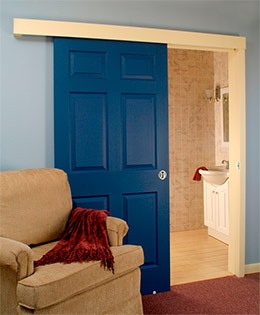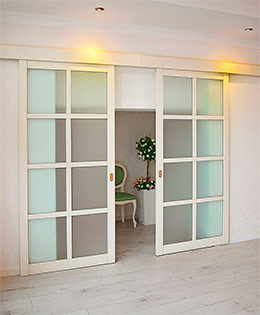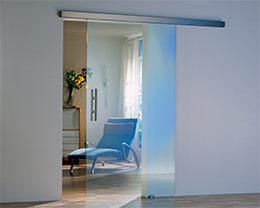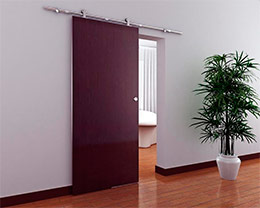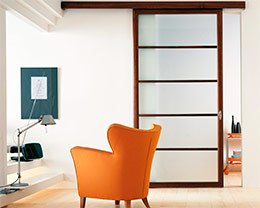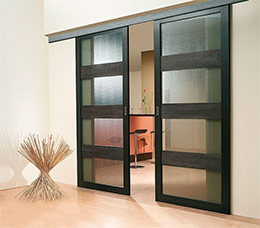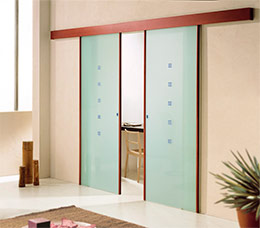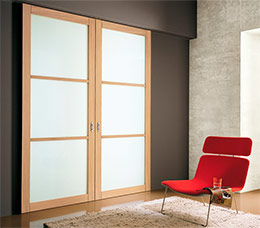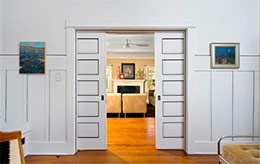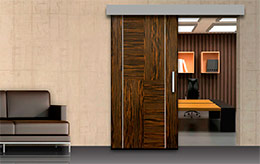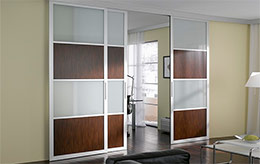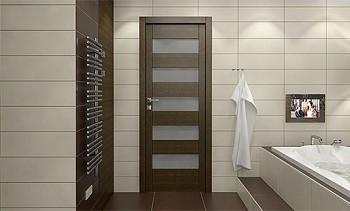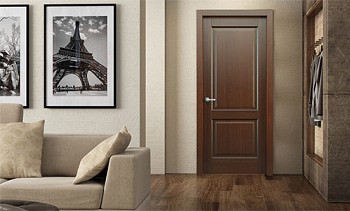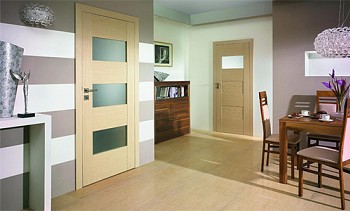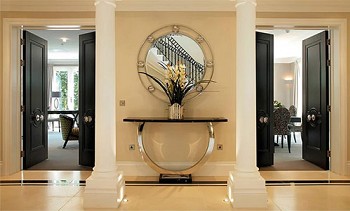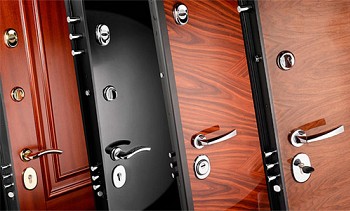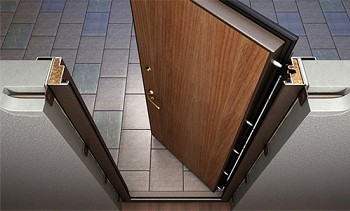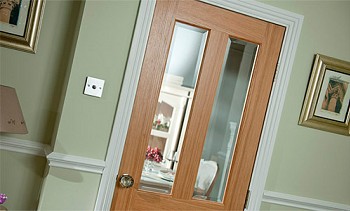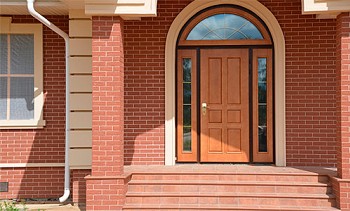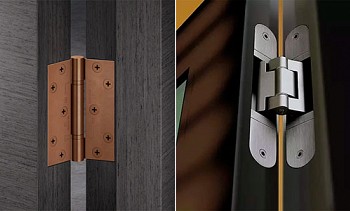Types of sliding doors and features of their design
Sliding door systems have long become a constant trend in interior design. In addition to their refined and elegant appearance, they have excellent functionality, practicality and ergonomics. Various options for sliding doors make it possible to successfully zonate or combine space without compromising the area of the room. This article will become a kind of guide to the world of these unique designs, and will certainly be useful to those who do not know how to choose the best model for their home.
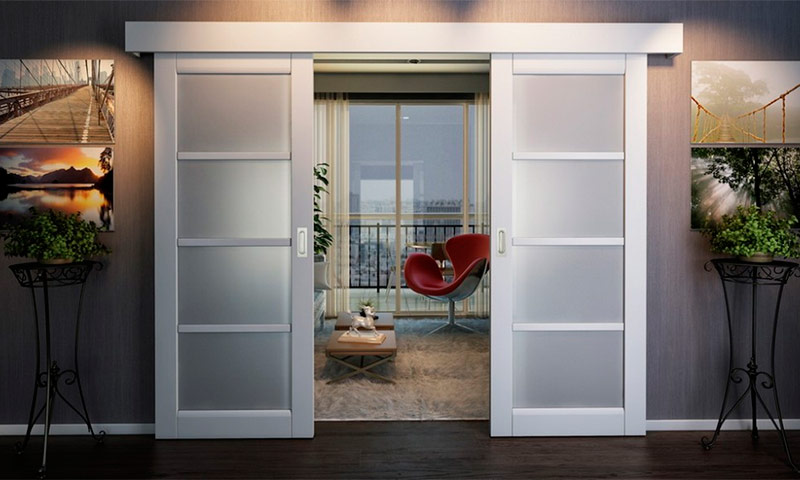
Content:
- Varieties of sliding doors depending on the material of manufacture
- Principles of Sliding Systems
- Options for parallel sliding doors
- Sliding and folding door structures
- The difference in the mechanisms for installing sliding interior doors
- Standard and non-standard door leaf sizes
- Manual and automatic sliding doors
- Design of sliding door models
Varieties of sliding doors depending on the material of manufacture
The wealth of design solutions of modern sliding doors can amaze even the wildest imagination. They have different shapes (rectangular, arched, radial), designs (parallel-sliding and sliding-folding) and sizes (standard and non-standard), plus they are made from completely different materials and their combinations.
Shockproof glass
Glass doors are characterized by a variety of external finishes: transparent or matte, colored plain or with a pattern, glossy or structural. Glass is used not only to create sliding systems with a flat flat surface, but also for complex structures of radius shape.
The choice of material for this or that type of sliding door is determined not only by their decorative qualities and style, but also by design features.
Principles of Sliding Systems
Despite the huge variety of sliding door designs, there are only two structurally functional concepts of such systems - parallel-sliding and sliding-folding. They differ not only in the design and method of movement, but also in withdrawable mechanisms, as well as in the installation technology.
1. The design of the parallel-sliding doors may include one or more flaps moving parallel to a vertical surface. Such doors are characterized by good sound insulation, reliability and durability.
2. Sliding and folding models consist of several sections and resemble an accordion. They cannot provide adequate isolation from smells and sounds, therefore they are more often used for conditionally dividing space into zones or as a decorative element of the interior.
Options for parallel sliding doors
Door structures of this type are classified by the method of opening and the number of wings.
Sliding doors
They are single or bivalve. Single door models move along the rails parallel to the wall. Bicuspid structures function in a similar way, with the only difference being that their canvases move apart in different directions from each other.
Cassette doors
They can also have one or two wings, and work on the same principle as sliding doors. The main feature of such models is the presence of special niches in the wall, in which door leafs are hidden when opening. The niche can be built from drywall or other building materials, or you can purchase a ready-made version with a sliding door.
Radius Doors
They are characterized by regular round shape, spectacular and original appearance. The movement of the paintings is carried out on special guides that repeat the radius of the doors.
Cascading doors
They have one stationary and several moving canvases. All elements move along separate guides and can be assembled simultaneously from a certain side of the opening.
Interior doors
Double-leaf sliding structure located inside the opening. The flaps move towards each other, while only half of the opening remains free for passage.
Sliding and folding door structures
Sliding and folding doors “accordion” and “book” are convenient in operation, compact and aesthetically attractive. There are single-wing and double-wing models. Each canvas consists of several vertical sections connected to each other by hinge fastening.
The main advantage of this design is compactness. She does not need a free section of the wall to open, like sliding doors. Folding in one or opposite directions, the door leafs occupy part of the doorway, reducing its width. However, due to the small thickness of the paintings, the loss of space is negligible. Such models are perfect for installation in narrow corridors and walkways where it is not possible to use doors of other designs.
The difference in the mechanisms for installing sliding interior doors
Certain types of sliding doors involve the use of a specific type of hardware. The method of attachment, the shape of the guides, the number of grooves and roller mechanisms - all this depends on the design, size and weight of the door. There are various designs of withdrawable systems for moving the door leaf.
With two guides located below and above
The door moves on roller mechanisms along the guides located on the floor or in the floor and above the door. This design reliably fixes the door in an upright position and provides good sound and heat insulation.
A negative point of this option is the need for continuous cleaning of the trough of the floor guide, because it clogs pretty quickly.
With one guide on top
This mechanism involves moving the door on the rollers on only one rail located above the door. Its installation should be carried out only to strong and reliable walls. The design of this sliding system includes an aluminum profile, a kit for mounting the frame, roller mechanisms and locking elements. The calculation of the number of rollers is carried out according to the following scheme: for a door weighing up to 70 kg, one set will be enough, with a larger weight, it is necessary to increase the number of rollers accordingly.
A stopper is used to prevent accidental descent of doors from the upper rail, and special flags are used to prevent the door wings from being loose.
The advantages of door structures with such a withdrawable mechanism include:
- smooth and silent movement of the shutters, provided by ball bearings and silicone-coated rollers;
- safety and durability of the system due to increased rigidity and durability of the upper guide.
For sliding folding doors
This option is used for installation of sliding-folding doors “accordion” and “book”. Installation of the canvas is carried out along the vertical edge to the side profile attached to the wall. In the upper part of the door sections there are carriages with rollers moving along a guide attached at the top of the opening.
Standard and non-standard door leaf sizes
Standard interior doors
Different countries have their own standards regarding the size of door leafs. In Russia, for example, the generally accepted door height is 2 meters, and the width of single-door models varies from 60 to 90 cm.
Manufacturing companies produce sliding interior doors precisely in this size range, so the choice of design for standard openings will not be difficult. In addition, finished products have a lower cost compared to custom non-standard options.
Wide non-standard doors
Such models are made to order. The most popular materials for door leafs are glass or mirrors. The glass structure gives the room weightlessness and grace, and also contributes to an increase in the natural illumination of space. Mirror door doubles visually increases the volume of the room.
When ordering sliding doors that are non-standard in width, it is necessary to provide for sufficient space for the normal opening of the canvas. The width of the side wall should be at least equal to the width of the canvas.
High custom doors
Designs of non-standard heights are made individually, for example, arch-shaped doors, models with transoms, etc.
It should be noted that the cost of any non-standard door will be higher than the cost of products provided by the manufacturer’s warehouse program.
Manual and automatic sliding doors
Opening and closing interior sliding doors can be done manually and through a special automatic system. With manual models, everything is clear: holding the handle, a person moves the door in the right direction.
As for the automatic door structures, they are driven by a special sensor with infrared radiation that responds to the proximity of a person. Automated doors are convenient to use, practical and easy to adjust, but their cost is much higher than manual options.
Automation of an already installed manual interior door is quite possible, but for this you will have to purchase an appropriate set of equipment, the price of which is within $ 700. The high cost of automated doors explains the unpopularity of their use at home.
Design of sliding door models
The modern design of sliding and sliding-folding doors no longer closely resembles those primitive plastic structures that first appeared on sale 25 years ago. Today, such models demonstrate the flight of design ideas: they are made in a variety of styles and from completely different materials.
Most often, light materials are used to produce sliding door frames - aluminum, plastic, MDF, etc., but sometimes an array of natural wood or veneered chipboard can be used. Plain and colored fabrics, leather, frosted or tinted glass, stained glass or mirrors, etc. can serve as decorative inserts.
The style of the door will determine the material used for its manufacture. For example, interiors made in ascetic, restrained styles (techno, hi-tech, etc.) harmoniously fit glass doors in combination with metal or plastic. Environmental styles involve the use of combinations of natural materials - bamboo, veneered parts, linen, leather, etc. A door made of MDF with a bright coating, complemented by glass inserts decorated with catchy stained glass painting, will look perfect in rooms with a Mediterranean style of decoration. Below we have given some of the most stylish photos of sliding interior doors, we hope that this will help you choose your door.

