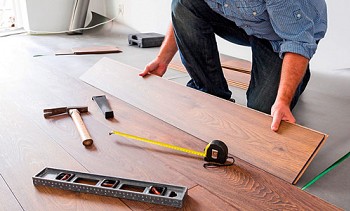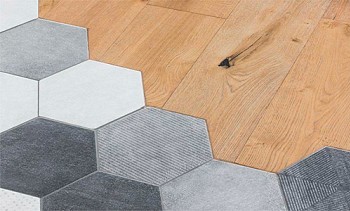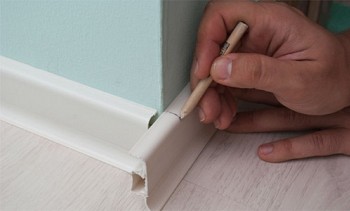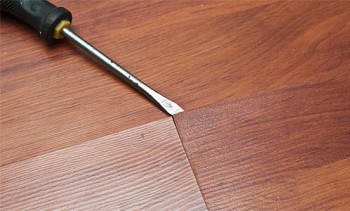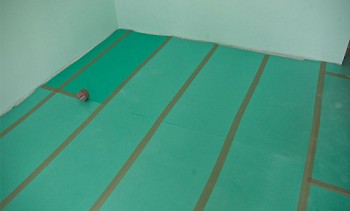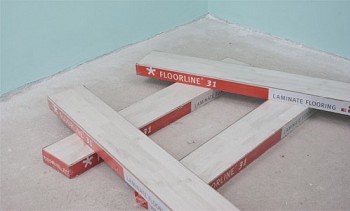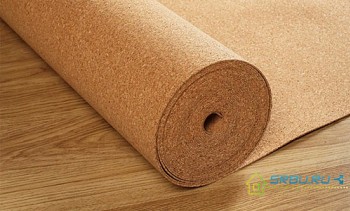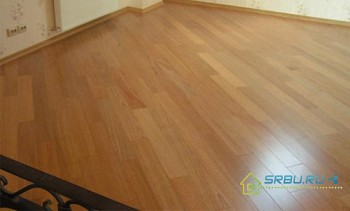How to lay laminate step by step instructions
Due to its unique performance characteristics and excellent external data, the laminate has become incredibly popular in the flooring market. In this article we will show how to lay a laminate correctly, get acquainted with the rules of laying, and the tools that must be available.
It is laid both in apartments and private houses, and in public premises. Among the indisputable advantages of this flooring, easy installation is worth noting. Even an inexperienced master will cope with the process without much difficulty.
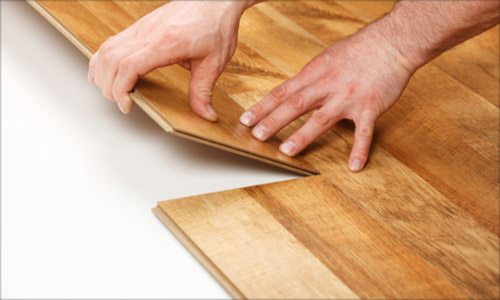
Surface preparation
The main requirement for laying laminate flooring is a perfectly flat floor surface. Roughnesses will cause the load distribution on the laminate to be uneven. This is fraught with failure of locks and divergence of panels. The result will be clearly visible interpanel seams, when the situation is almost impossible to save.
1. If you have an old wooden floor, make sure that its surface is horizontal. To do this, use the usual building level. Differences of 2-3 mm are allowed. on a dyne plane of about 2 meters. If irregularities are above acceptable limits, the floor is leveled with a grinder.
In addition, it is necessary to check the strength of the floor. If the boards bend under the weight of the human body, they are replaced or strengthened.
2. If the laminate is laid on a concrete base, its horizontalness is checked similarly to a wooden floor. When the differences exceed the permissible limits, the base is considered unsuitable for laying the laminate. In this case, a new one with beacons is poured over the uneven old screed. Its thickness should not exceed 20 mm. at the highest points of the old foundation. Perfectly helps to correct the situation, the floor equalizer.
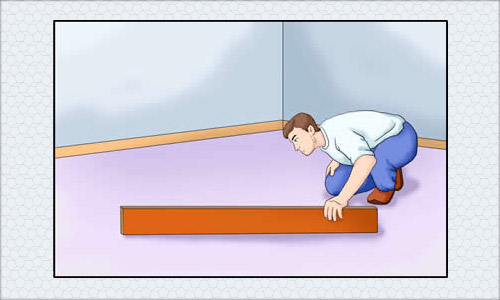
To check the surface of the floor, you can use either a long level or a rule, all the differences are very clearly visible in the clearance. Photo - cancork.com
Laying the substrate and waterproofing
1. Before laying the laminate, the surface is covered with a waterproofing layer. For these purposes, polyethylene is often used, but you can use a film of waterproofing material. The film canvases are spread over the entire surface of the floor with an inlet on the walls of 20 cm. An overlap of up to 15 cm is provided between the canvases. The canvases are connected with adhesive tape and a substrate is laid on top of it.
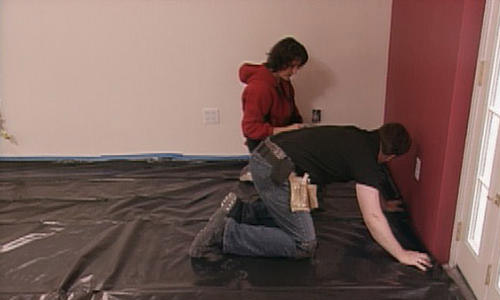
He grew a waterproofing film. Photo - hgtv.com
2. As the substrate used foamed polyethylene. Its installation is similar to the film. The substrate sheets are lapped, and then glued together. When using polystyrene, the sheets are laid “in reverse” and glued joints with adhesive tape. The cork substrate canvases are spread close to each other and connected with adhesive tape.
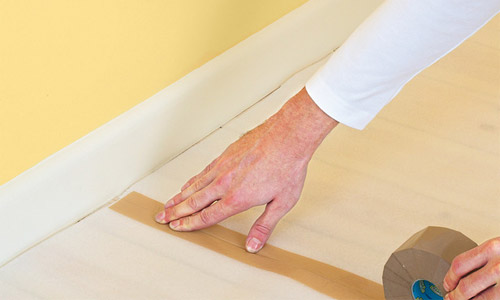
Sizing of the joints of the substrate. Photo - diynetwork.com
General rules for laying laminate flooring
1. According to the technology of laying the laminate, the main material requires adaptation to the conditions of the room in which it will be laid. It is enough to leave it for several days in the new conditions, it will get used to humidity, temperature and get the proper shape and size.
Styling Tools
2. In order for the styling process to proceed promptly, all the necessary tools are prepared in advance.
Required:
- pencil;
- jigsaw or saw;
- roulette;
- hammer;
- wooden plank 15-20 cm long.for fitting panels.
Using a jigsaw can greatly facilitate the sawing process. The manual method of sawing a laminate is quite laborious and inefficient.
Styling technology
3. After creating a solid base with a substrate, they proceed to the direct laying of the laminate. Start work from any angle that is most convenient. However, the installation should continue strictly from left to right. The only requirement that is taken into account is the direction of the light. The panels are installed along the rays of light, and the shadows at the joints of the panels become almost invisible.
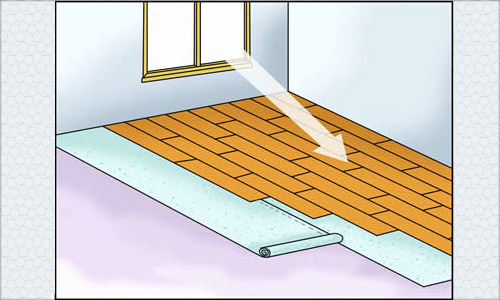
The direction of the panels should be along the rays of light. Photo - cancork.com
4. Laminate has the ability to expand, narrow in case of humidity drops or changes in the operating conditions of the room. In order to avoid surface inflation when laying the material, a gap between the laminate and the wall of about 8-10 mm is provided. Pegs specially provided for this purpose are inserted into the gap.
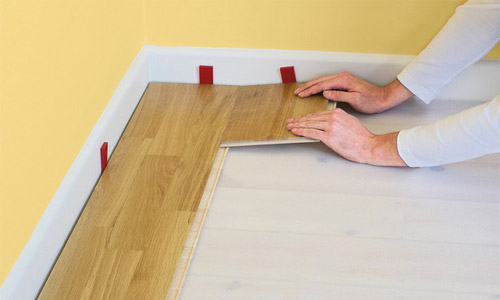
You can use special struts to set the gap. Photo - diynetwork.com
It is very important to correctly calculate the number of rows of the laminate before laying. If the last row will have a width of less than 5 cm, cut the last and first rows so that their width is the same.
5. Laying of all panels of the first row is done with a spike to the wall. And to ensure a snug fit, the spikes are pre-cut with a jigsaw. Along the edge of the first row along its entire length, spacer pegs are installed, the thickness of which is 8-10 mm. The ends of all the panels of the first row snap into the lock connection on the narrow side. At the same time, the spike of the next panel is brought into the groove of the previous one under a slight slope, and the panel is pressed to the floor.
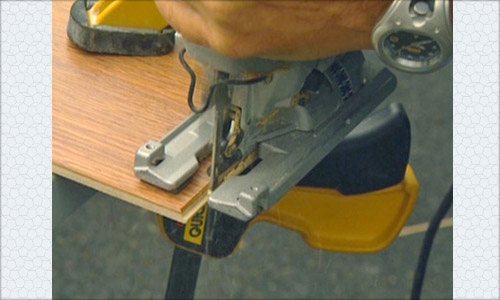
Spike cutting with a jigsaw. Photo - diynetwork.com
6. When laying the second row of panels, an offset of 25-30 cm should be provided. To do this, cut off part of the panel, lay it to the wall with a narrow cut, take the whole panel and attach it to the one that was laid.
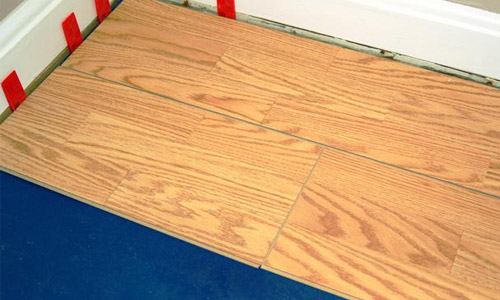
Laying the second row, with an offset. Photo - diynetwork.com
7. The laying of subsequent rows is carried out by analogy with the first row. As soon as the second row is typed to the end, it is pushed to the first, and the longitudinal locks are interconnected. The final fixation is carried out using a bar and a hammer.
8. For tight fastening, a clamp is used in the row of the last panel. In order to avoid distortions and protrusions at the joints, all the panels of the row are adjusted tightly to each other.
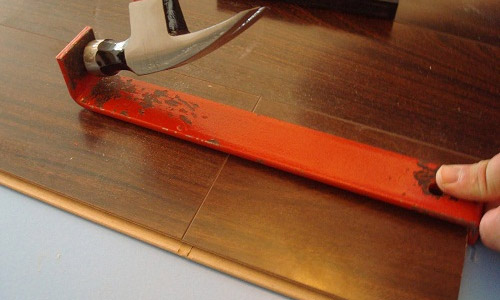
The last in a row plank located on the wall is fixed with milk and a clamp. Photo - creativehomedesigner.com
Laminate with locks "lock" and "click" and the features of their installation
9. For the laminate panels, several lock joints have been developed. Let's consider such locks as “click” and “lock”. In fact, they are both varieties of the “tongue and groove”. The difference lies in the principles for fixing laminate panels.
Panels with a “click” lock are initially connected at an angle, then pressed to the floor and finished off with a hammer through a bar.Panels with a lock are laid horizontally, and then finally brought up with a bar and a hammer.
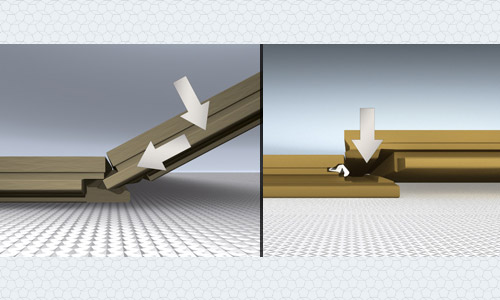
Laminate locks on the left - "click" on the right - "lock". Photo - quick-step.co.uk
Video. How to lay a laminate with a click lock
Rules for laying laminate near protrusions, pipes and doors
1. If there is a heating riser in the room, the laminate can be laid around the pipe. To do this, the panel is applied to the pipe, and the points of contact are noted. Then measure the distance from the center of the pipe to the wall and indicate it on the panel. At the intersection of the lines, a hole is drilled that is 2-3 mm larger than the pipe diameter. A small part of the panel is cut off, and a large part is stacked and fixed.
The cut piece from the end is smeared with adhesive, put behind the pipe and applied to most of the panel. To mask the resulting gap, you can use a special plug.
2. Where the laminate is in contact with the doorway frame, it is laid flush with the door frame.To do this, it is recommended to cut a small portion of the door frame rack from below. Moreover, the height of the cutout should not be more or less than the thickness of the laminate. Then trim the panel so that it completely or partially overlaps the threshold and falls under the box.
It is finally fixed with a clamp. For the ideal appearance of the threshold and the absence of differences, it is advisable to use a specially provided fixing element for thresholds.
Laying a floor like a laminate is quick and easy. Subject to the above recommendations and rules, it can be guaranteed to ensure its durability and reliability. The wide selection of colors and patterns available on the market will delight everyone who needs a unique floor covering at a low cost.
Video. How to lay laminate flooring: errors and rules

