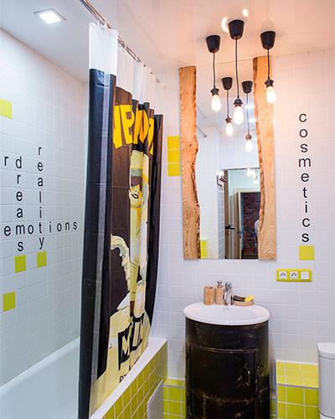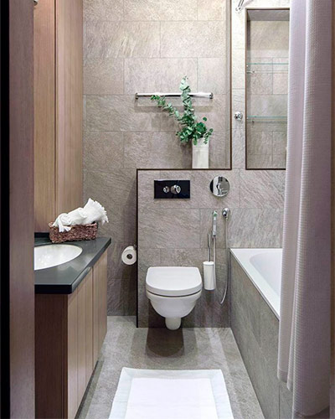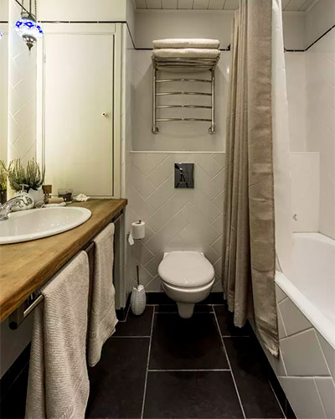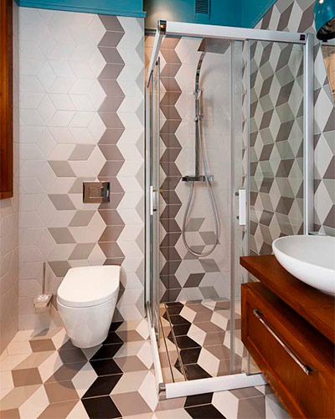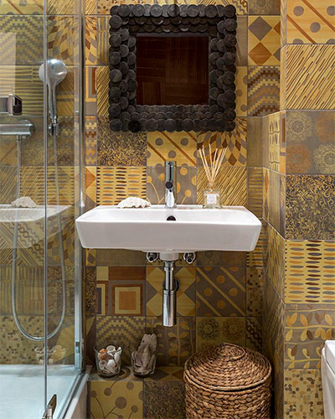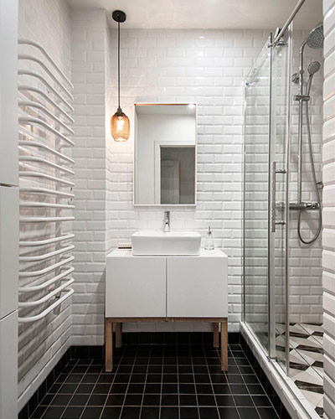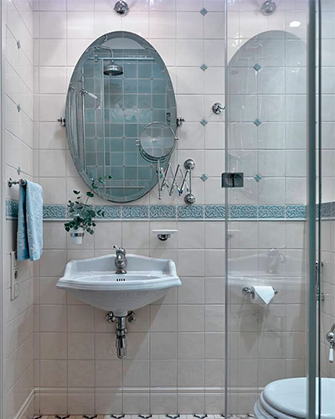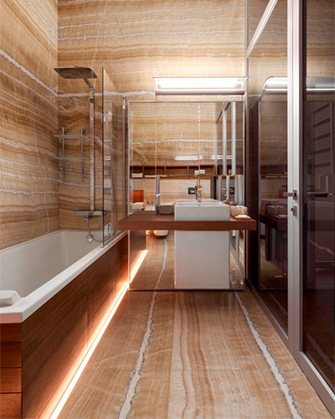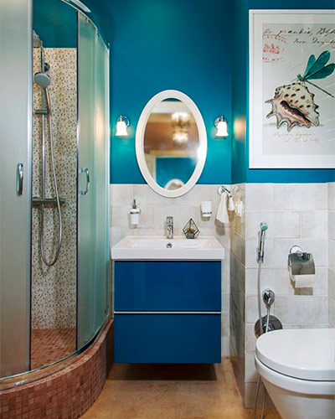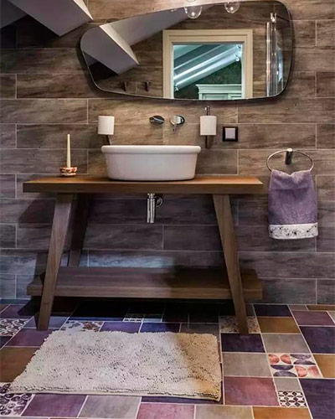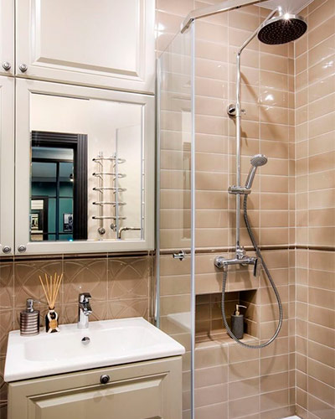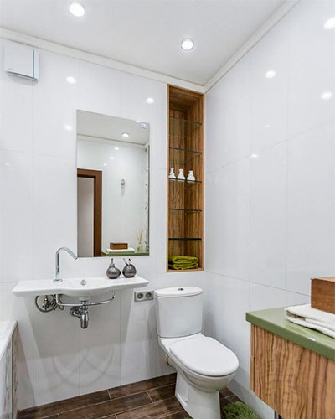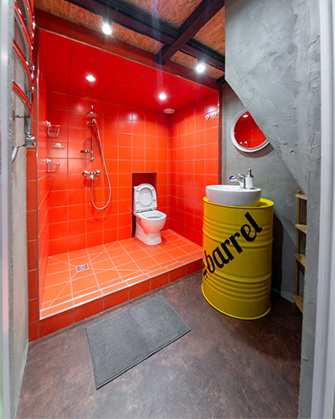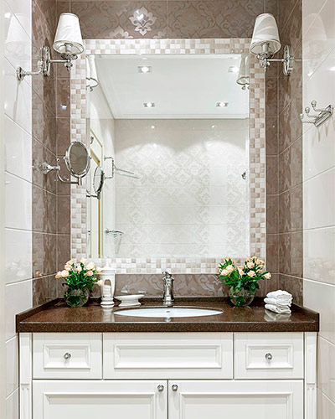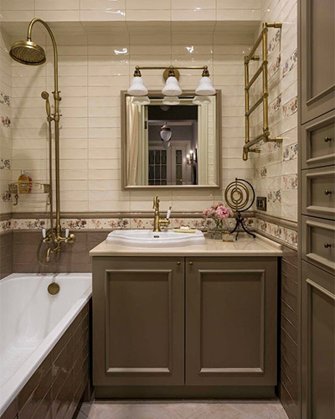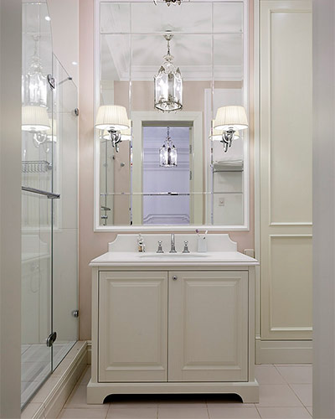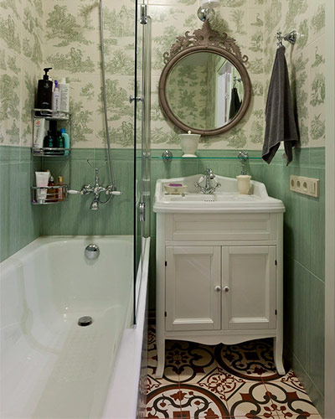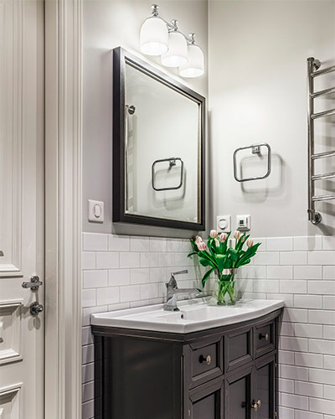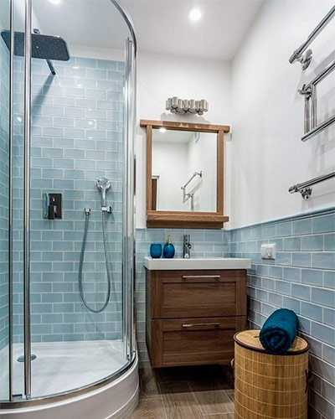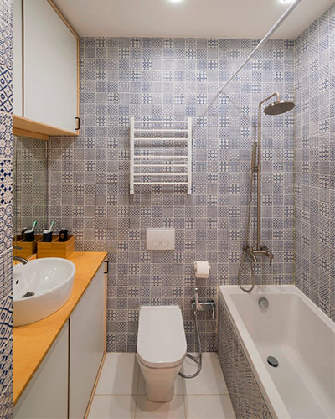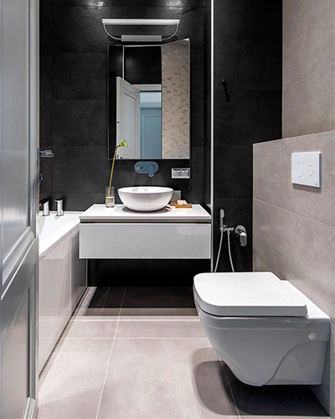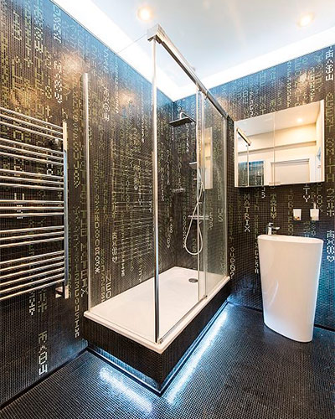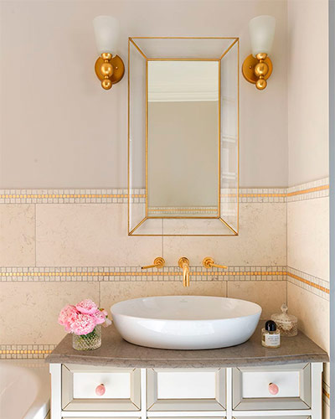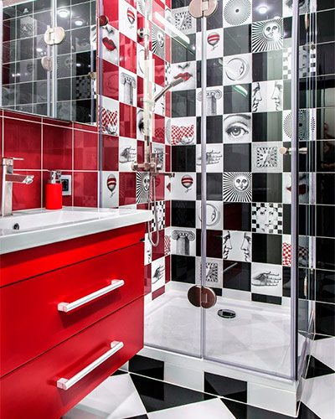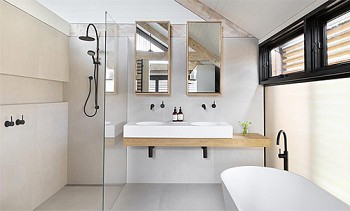Interior design of a small bathroom and space optimization
If you have a small bathroom, do not be discouraged: we have a lot of ideas in stock for such cases as yours. No matter how compact your bathroom is, we can offer you a suitable option for interior decoration. The design of a small bathroom is a whole art, but if you wish, you can master it.
A small bathroom can be stylish, practical and properly organized in terms of rational use of space. To make the small room seem large enough and spacious, neutral colors that go along the floor, climb walls and even “crawl” onto plumbing will help. This will create a sense of continuity, and hence infinity. Otherwise, the bathroom will be divided into separate areas, which will make you feel like in a cage.
To add depth to a narrow bathroom, a correctly selected palette will also help. Do not be afraid to use dark colors. They will give the small room an elegant and luxurious look.
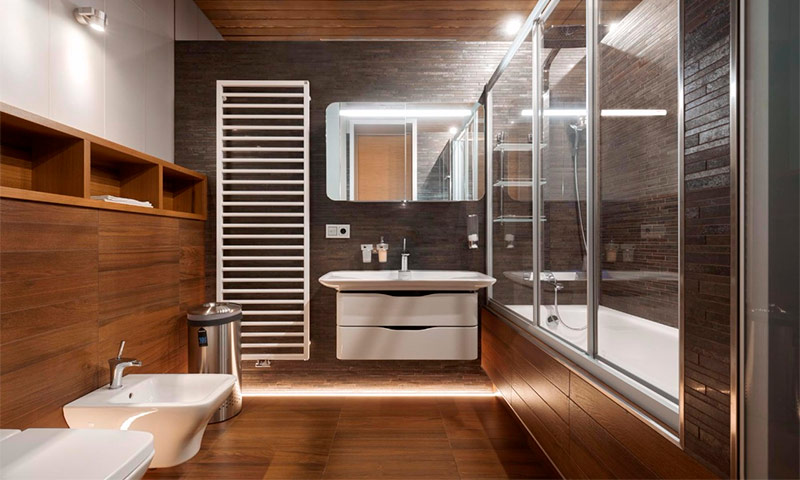
Content:
Small bathroom colors
Add a bright brushstroke to the snow-white interior.
White is the best choice for a small space, but a completely white room will seem a little boring and uncomfortable. An ideal compromise is a hint of color on the walls: there remains a feeling of lightness and airiness, but the interior takes on its own unique character. Niches for storage were made of panels in this bathroom; their white color contrasts with a raspberry-colored insert on the wall and bright cobalt-blue tiles.
Fresh white interior
Make your compact bathroom more spacious with a simple white outline. And to make the space look more welcoming and welcoming than cold, add more texture to this white suite - glossy wall tiles, soft towels, etc.
Stick to a monochrome palette
You will be surprised how spacious the small room will seem if you stick to the white scheme when decorating it. And color, texture and pattern can always be added with accessories. A winning combination in the design of a small bathroom is a combination of white tiles and black grout.
Creating a personalized room with color
This compact modern bathroom uses several methods to create an amazing effect, and you can follow suit. Without sparing, add color to make the white space bright and give it individuality, otherwise you risk getting a hospital-like "sterile" and characterless room. The bright yellow ceiling and shower screen became the center of attention in this small bathroom, while the built-in lights and white tiles make the space bright and bright.
Palette balance
Feel free to use different colors in the bathroom, because this is a great opportunity to experiment with shades that you may refuse in large rooms of the house. The use of tiles and paints of different colors will add the necessary resonance to the space. And towels and accessories of complementary shades will help to unify the created color scheme.
Organization of space of a small bathroom
Reclining bath
If you cannot squeeze a standard bath into your bathroom, consider using a reclining bathtub. This kind of bath will allow you to wash with no less (and maybe even more) comfort, since the back will have a comfortable support.
Give up the excess
With a well-thought-out design of the bathroom, everything you need can be placed on two square meters (and even less if it is not about the bath, but about the shower). The main thing is not to try to squeeze too much into the room. If you have too little space, place here only a shower cabin or a beautiful bath, instead of trying to cram a lot of less necessary things and as a result be in a very cramped room.
Shower stall
If the space is very limited, give preference to a shower cabin - in this case this is the best option. Try to place it along the longer wall of the room. Use a bold color tile close by that clearly contrasts with the rest of the interior, and you will realize that the design of a small bathroom with a shower can be truly magnificent.
The shower room allows you to maximize the use of available space. If you have an attic at your disposal, consider abandoning the bathroom in favor of the shower. This is a great way to “squeeze” the maximum out of a small space, and, besides, if the shower room is beautifully designed with knowledge of design art, it looks amazing. The key is ventilation. The accumulation of water vapor can lead to condensation and, as a result, mold and other problems caused by moisture, so install a good exhaust fan. Heated floors do not take up space, but make the room warm and help to quickly drain surfaces.
If you have it very closely, give preference to the angular design. The best option is a rounded shower. It is very compact and its door slides over the frame, so you need exactly as much space as you see on the exhibition sample in the store. If you wish, you can install a square cab, just avoid swinging or swinging doors that require additional space.
Keep simplicity
If you do not know how to decorate the interior of a small bathroom, give preference to simplicity and soft natural shades. Try not to clutter the room, abandoning furniture and accessories, without which you can well do.
Built-in shelves
Shelves “recessed” into the wall are a great way to save space, both practically and visually, and even keep toiletries in a neat order and easy accessibility. To really save space, you need to make such shelves in the false walls that hide the pipes. Also consider installing recessed luminaires in these false walls - spot or linear.
The panel cladding in this room visually frames the bathtub, and the formed comfortable shelf in the upper part resembles a mantelpiece - you can place a lot of trinkets, toiletries and accessories on it. The greenish color of the panels is not a random choice: this color has a relaxing effect and makes this compact space even more interesting.
Smart solution for narrow space with a window
In a narrow bathroom, the most rational way to use the space may be to install a shower cabin that will fill the entire width of the room. But what if the room has a window? Perhaps the ideal solution for the given conditions is shown here: the back panel of the shower cabin is made of frosted glass, which protects the window from splashes and provides the necessary level of concealment from prying eyes, but at the same time allows enough natural light to pass through. A shower head mounted in the ceiling and a frameless shower door complete the elegant look.
Recessed Bath
If you are planning a complete remodeling of your bathroom, consider installing a “sunken” bathtub in the floor. Of course, this option can only be realized if there is available space below the floor. Each time you take a bath, you will feel like a visitor to a luxury hotel.
Use corners
A small bathroom can be a real problem, because often it is not possible to place everything you need here. Consider an interesting and practical option for installing a corner bath. And if you cannot make the bath wide, make it deep. Use the corner as a shelf for storing toiletries.
Under the roof of the house
Compact plumbing is often indispensable for the arrangement of the bathroom in the attic spaces, which, as a rule, are quite inconvenient for work forms. Do not try to squeeze a bath here, the best choice would be a glass shower. But what to do with that part of the space where the ceiling height is greatly reduced? Leave her unoccupied? But why not place a toilet here? It seems that a similar design option for a small bathroom combined with a toilet is a good idea.
Turn vice into virtue
Use every inch of attic space by placing a bath there. An unsuccessful ceiling can be turned into a decorative feature. Paint the ceiling white, contrasting with the vibrant wallpaper behind the bathtub. This is a great way to add personality to a limited space.
Furniture and storage
Mobile and multifunctional furniture
The fact that the bathroom space is very limited should not affect your creativity. Consider using furniture here that can be easily moved around in space if necessary. Using freestanding storage cabinets and small seats, you can change the layout of the interior whenever you want. In addition, when it comes to rental housing, this furniture, unlike built-in furniture, you can take with you when the time comes to move out.
Hanging furniture
Furniture or plumbing suspended on the wall visually increase the space, since the surface of the floor under them remains free. You can use the vacated area to store toiletries in pretty wicker baskets. A bright white or light gray palette will make your bathroom seem larger and more spacious. Water taps built into the wall complete the overall minimalist picture.
Furniture size
Massive pieces of furniture can make a small room look even smaller, so always buy furniture that matches the room's scale. For a small bathroom, it is better to choose a dressing table and a storage cabinet that can be hung on the wall or installed on the edge of the bathtub. Do not forget that the interior must be unique. Paint the dressing table in your favorite color, which harmoniously looks at the same time against the background of patterned floor tiles.
Tiered storage
A multilevel shelf allows you to keep lotions, shampoos and creams in order and easy accessibility. If you are too crowded, you can store the shelf with toiletries in another place and bring it to the bathroom when necessary.
Visual increase in the space of a small bathroom
Optical illusion
A small space does not have to look like that. Play with the boundaries of perception, creating a wall above the bathtub and a screen covering the space under the bathtub in the same way. This will make them difficult to distinguish, so that the room will seem significantly larger. Marble colors are considered the most suitable for these purposes, since individual tiles are not striking and look like a single whole.
Same tiles on the floor and walls
A tricky trick to make a small bathroom look bigger is to use the same tiles on the walls and floor.Natural stone, as well as pendant lights placed on the floor, make this bathroom look like an exquisite spa, and the continuous movement of the tiles creates a feeling of spaciousness. If natural stone seems too restrained to you, you can easily revive the picture with bright colored spots of your towels and accessories - this is the most inexpensive way to add personality to the interior.
Mirror focus
Mirrors can completely change the appearance of a room, as they reflect light and create the illusion of an increase in space. This is a great trick that interior designers resort to very often. Regardless of whether you hang an ordinary mirror or take a risky step and cover the wall with mirror tiles, the reflection is guaranteed to transform your bathroom.
Attic bathroom
Not sure how to tile the sloping walls of the attic? Then try revetting them only up to half the height. This approach, firstly, will save on tiles and, secondly, will make the space visually larger. It is better to choose a dark tile, and paint the ceiling above it white.
The effect of a horizontal strip on a wall
When decorating a small bathroom, for example, located in the attic, draw a horizontal line around the entire perimeter of the room, using either tile or paint. This trick will visually expand the space, creating the illusion of a larger room.
Wallpaper in the bathroom
One of the best ways to hide the main drawback of your bathroom - its small size - is to create an interesting design, and bright wallpapers are suitable for this like nothing better. The main thing, do not forget to make sure that you bought wallpaper designed specifically for bathrooms, i.e. Wallpaper, which does not care about the humid and warm climate of this room.
Using accessories
Accessories come to the fore
If you don’t have enough money for a serious cosmetic repair of the bathroom, not everything is lost: accessories can create real miracles. Choose an interior theme, such as coastal, floral, or monochrome. Apply the chosen style to lamps, mirrors, small accessories and upholstered furniture, and the space will instantly change.
Make your bath a spotlight
A freestanding bathtub can become a focal point in a small space. It is not as big as you think, if you wish, you can buy a completely compact version that fits into a very cramped room. Add a beautiful stencil on the wall above - it will attract attention, so you will cease to notice how small your bathroom really is.
Summary
1. A key factor in the design of small premises is lighting. Consider creating a skylight in your bathroom, if possible — such a space will look open, bright and spacious. White trim reflects light throughout the room. Place the lights next to the mirrors and darken the space in the niches to create a slightly dramatic mood. (Be sure to make sure that all fixtures have the necessary degree of protection for safe use in damp rooms.)
2. There is no need to make a small bathroom minimalistically simple. If you like vintage style, then do not give it up. At the other end of the decoration spectrum are hotel-style bathrooms. Choose a chic black and white interior flavored with soft gray - in its monochrome it will look fresh and modern.
3. Replacing the bathtub with a shower will free up space and create a feeling of salon luxury. To make your bathroom unlike any other, several interesting accessories will help.
4. Of course, in any bathroom, and especially in a small one, a place should be provided for storing everything necessary. Properly planned storage places will relieve the feeling of clutter and help maintain a sense of spaciousness and sophistication.































