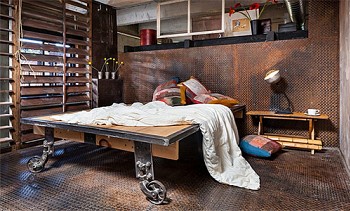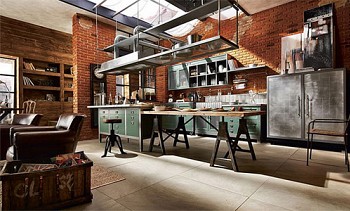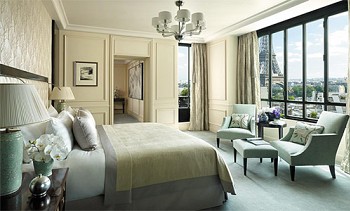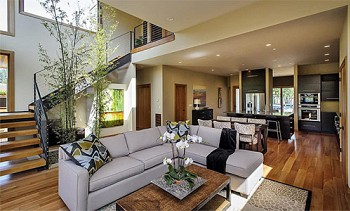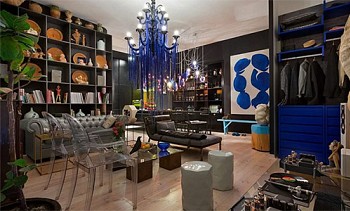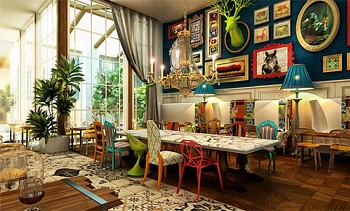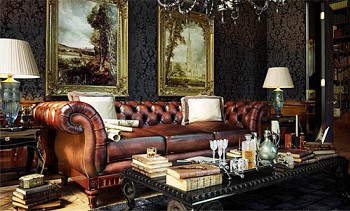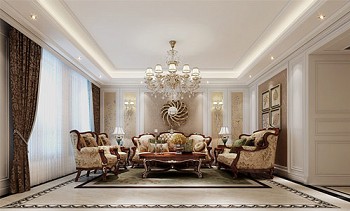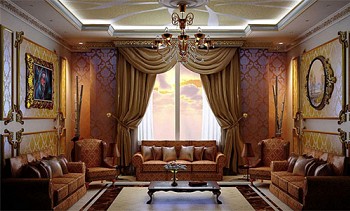Loft style in the interior - bohemian, glamorous or industrial
The frank style of the loft in the interior is recognized instantly. A room decorated in this style resembles an abandoned workshop or factory. If you have such a premise in mind, you can equip it according to all the canons of the loft. Read about what decoration materials, lighting fixtures and furniture you will need to create an industrial interior, read in this article.
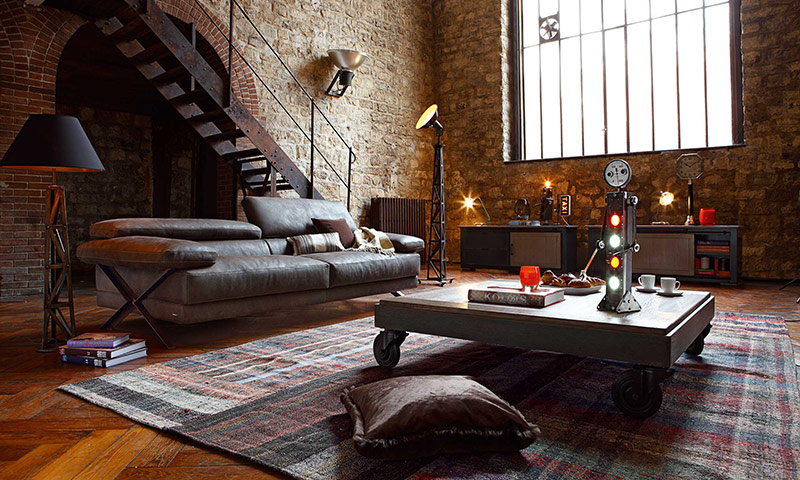
Content:
History
Discoverers of Style
The loft originated in large industrial cities in the United States In the 40s - 50s of the twentieth century. When land rental prices in the city center increased several times, industrialists began to move their production facilities outside the city or to its outskirts. Many factory and factory premises are empty. The owners could not find any use for them, so they sold for pennies.
The new owners of huge premises began to rent them out as housing for low-income citizens. Well, who else wants to live in a hangar with bare brick walls, ubiquitous pipelines and high ceilings? The hastily furnished housing with an equipped kitchen and bathroom did not have walls and partitions, was full of undisguised signs of past use and looked rather peculiar. Perhaps that is why the representatives of the New York bohemia discerned something interesting and unique in it, and began to actively occupy the former workshops and attics.
Artists and musicians with all their inherent imagination lived in a huge open-plan space. They did not clean wooden trusses and beams under the ceiling, did not cut open sewer pipes, did not curtain large window frames. They saw this as a special urbanistic charm that made them feel free and independent.
Spreading Loft Principles Outside America
Following America, the crisis reached large European cities, forcing plants from central streets to the outskirts. However, the former factory buildings were not empty for a long time. They immediately began to be equipped for residential apartments. Fashionable American trend reached Europe, and became popular. It was at this time that the definition of style arose. Citizens created interiors, copying the American industrial style.
The final popularization of the loft occurred at a time when wealthy entrepreneurs and an aristocratic elite began to specifically build residential buildings in this style. New buildings were specially made spacious, with large windows and without walls. Equipped with open wiring, did not decorate bare walls, put a minimum of furniture. Otherwise, the right style was not at all guessed. So the loft acquired its own characteristics.
The main features and directions of style
The loft-style design is characterized not only by the general features of a large-sized room, but also by its special color scheme, furniture arrangement, decoration features, and surface finishing methods.
To design an industrial interior for a city apartment, you need to rely on such principles:
1. The layout should be open, without walls, fenced rooms. This rule applies to the bedroom, living room and even the kitchen. Only the toilet and shower room can be closed.
2. Windows do not hide behind curtains and curtains. They remain visible. Panoramic and skylights are held in high esteem.
3. Walls are not pasted over with wallpaper and are not sewn up with plastic. Most often, they are bare brickwork or a concrete whitewashed surface.Sometimes the wall is sheathed with sheets of metal or plywood.
4. Floors in an authentic storage room are usually concrete. But this option is not always acceptable for residential premises, so they are made of wood. Less commonly in bulk or made of artificial stone and marble slabs.
5. The ceilings in the room should be high. They run wires for lighting, equip them with wooden carriers or false beams. Various communication pipes can pass through the ceiling.
6. Lighting devices are suspended in groups. They usually have a modern design.
7. The factory premises were initially very cold; it was customary to heat them with fireplaces, iron barrels with wood, open stoves. Therefore, these loft-style furnishings are firmly entrenched in the design of the premises.
8. The large height of the premises made it possible to equip the second level, for example, under a bedroom or a study. It was possible to get to the second residential tier with the help of an attached or stationary staircase. Today they are also equipped with premises, making them of metal and wood.
9. The color scheme of decoration and furniture is strict, consisting of two or three harmonizing or contrasting colors. The color scheme in different countries is different.
10. Furniture is selected either very modern and multifunctional, or frankly belonging to the last century (with peeling paint, worn edges and missing details).
It should be noted that different directions of the loft are characterized by special features.
Modern designers have only three:
- bohemian (boho loft);
- glamorous;
- industrial.
Bohemian style - retains the spatial features of a large factory premises, leaving the finish intact. However, the decor and accessories are selected with the inherent imagination of creative people. Furniture most often has the appearance of a used one, with traces of history on its sides. Decor may not be combined at all, but at the same time it is directly related to art. The interior is decorated with original paintings, or more often the work of unknown artists, sculptures, flower arrangements, art objects or musical instruments.
Glamorous direction - differs in a peculiar color palette. It is immediately recognizable by the combination of pastel colors. For example, it may not be the traditional white-gray gamma, but gray-lilac. Particular attention is paid to the selection of chandeliers, plafonds and floor lamps. There are many of them, they have unusual silhouettes and serve as an accent of the interior. Often next to a strict berth there is a dining table surrounded by curved baroque chairs.
Industrial (industrial) direction - the most popular. To implement it, you need to fill the interior of the living room with signs of a factory building or a production workshop. In honor of the construction of pipes with valves, wooden trusses, chains and nodes of wires. Furniture is used without frills, with the correct geometric shapes.
Characteristic colors
Most often, the interior design in the loft style is designed in strict colors. This is explained by the fact that industrial facilities were rarely painted in bright colors.
Characteristic colors are considered such:
- white, gray, black;
- brown, beige.
As an accent, blue, red or derivative shades of these colors are used.
Loft is one of the trends in the modern style of the interior, so the colors used for the interior are the same as in the hi-tech style (cold colors of silver, white and black) or minimalism (a strict combination of two shades of contrast or harmonizing spectrum with an emphasis on one bright color). For a loft-style interior, a plain design is acceptable.
If the loft is used eclectically (together with other styles), then in the interior there are bright color schemes, the use of patterns and drawings.
Materials used to create
The following are considered the most characteristic materials:
Concrete plates - used for load-bearing walls, ceilings and floors.
Wooden plank - the walls are sewn up to her, but more often she covers the floor.
Glass - It is used not only for glazing window frames, but also as ceilings between floors or material for partitions.
Red or silicate brick - the basis for decorating walls or piers, the most recognizable loft decoration material.
Metal pipes of various designs - can be used for its intended purpose or as a decorative material.
Furniture
The design of the room in the loft style requires the selection of furniture depending on the chosen direction:
1. If this is a bohemian trend, then pieces of furniture are selected in antique shops, in the grandmother's attic or in flea markets. Dressers, tables and chairs made of natural wood are suitable. They may be slightly worn. Forged items, such as a bed and chairs, will fit perfectly.
2. For a glamorous direction, choose new furniture from the classical or Baroque collection. It should look not just expensive, but luxurious, giving the impression of a stunning contrast.
3. For an industrial loft, modern furniture in the minimalist style is more suitable: a plain leather soft corner, an ordinary rectangular bed, a dining table and chairs of a geometrically regular shape. Instead of a wardrobe, you can pick up an open hanger.
It is worth considering that the open plan erases the boundaries between the rooms, since there are no walls. Functional zoning occurs precisely due to the arrangement of furniture. The kitchen area is furnished in accordance with the wishes of the owners. If in the kitchen they like to cook, and they do it often, then the area will be equipped with all kinds of household appliances - refrigerators and freezers, hobs and ovens, hoods and a dishwasher. All this comes in handy. Chrome furniture in high-tech style will look great. Do not forget about the dining area. A large table with chairs for themselves and guests is picked up into it. Minimum for 6-10 people, as in the factory cafeteria.
For the bathroom, plumbing is selected in two ways: from the most modern collection with many functions or the old one, like from a past era with a steampunk touch. The bathroom is a closed room, so it is important not to disturb the spirit of the loft with an abundance of furniture and sanitary ware. Everything should be at a minimum.
The sleeping area is clearly denoted by a large bed. She can stand alone, or surrounded by floor lamps and nightstands. If desired, you can mark the border of the bedroom with open bookshelves.
Window decoration
The design of the loft-style apartment is characterized by the presence of large windows with wooden frames. They can consist of many small segments or consist of one whole glass. It is good if the windows are with wooden frames painted white. Plastic windows are also allowed. At the same time, they must be attic or French, and differ in large size. They are not made out with textiles so that they let in the maximum amount of light.
Floors
In the original warehouse, there are regular concrete floors. But they are not always suitable for living space, as they are very cold. In addition, concrete has a rough surface with which it is difficult to remove dirt.
Therefore, floors are usually made of such materials:
- wooden, parquet, laminated board;
- ceramic tile, artificial stone or marble "
- bulk floors with underfloor heating system.
To emphasize zoning, a berth or kitchen is allocated a separate type of material. In this case, the entire area of housing draws up other floor material.
Walls
Since the open plan does not tolerate walls, they are replaced by glass blocks, plastic partitions. In the kitchen, instead of a wall, there can be a bar counter with high chairs. Bearing walls should have a primordial industrial appearance: rough, somewhat untidy with patches of exposed concrete, brickwork or galvanized iron. Under no circumstances should they be wallpapering.
If you create a loft in an ordinary residential apartment, then the walls are laid out with decorative brick, wooden board or plywood sheets. They can be painted with white or gray matte paint.
The ceilings
Embodying a loft in an apartment with not very high ceilings, you need to plaster the ceilings and paint them white. This will be enough.
If the ceiling height allows, then follow the principles of industrial style:
- equip it with exposed wooden beams;
- create the atmosphere of a natural attic, building wooden structures;
- between farms hang lamps on chains.
Decor and accessories
Decorating a room in the loft style is very safe. This style accepts many of the most original options.
For instance:
- in a recreation area they hang a large hammock or a swing on chains;
- wide-screen plasma is placed on a rough brick wall;
- in front of the window at the full height of the wall, a deck chair with a large modern floor lamp is placed;
- in the kitchen instead of chairs they put stumps, supplementing them with a metal barrel or an open fireplace;
- chains are hung on the ceiling and on the stairs;
- in front of the bathroom and kitchen you can install natural road signs;
- instead of chairs, use a bench and a street lamp;
- charcoal drawing on the wall can also be considered a decor.
If such proposals seem too bold for you, then you can get by with a more traditional decor:
- paintings or posters in the style of pop art;
- throw pillows and colorful walkways;
- vases and table lamps.
Accents used in style
Design accents are extremely rare. Industrial loft itself is unusual and replete with non-standard solutions, so it is extremely difficult to accentuate anything. However, in each residential area there may be a center spot that will immediately catch your eye. For example, the skin of an animal instead of a rug, a large green area of fresh flowers or bright furniture.
Lighting
Lamps, light fixtures, large chandeliers, street lamps - all of them play an important role in the interior. In addition to good natural lighting, which is achieved through large windows, each residential area is highlighted separately. For her pick up lamps of the same design. To highlight another residential area, hang lamps of a different kind. The loft is characterized by the accumulation of lamps in one place.
Often wires for lighting are hung on the ceiling and fixed on the walls, as if temporarily. Bulbs without shades are suspended in a row over a certain distance. It turns out a kind of garland.
Now you know what a loft style is in the interior, and you can not only distinguish it among many modern styles, but also recreate it in your apartment. You will like it, if you need space for creativity and inspiration, you do not like borders and frames. And above all, value originality.







































