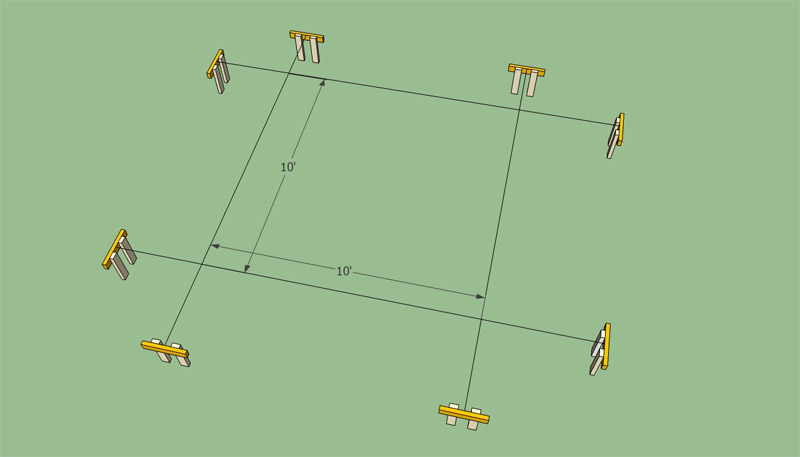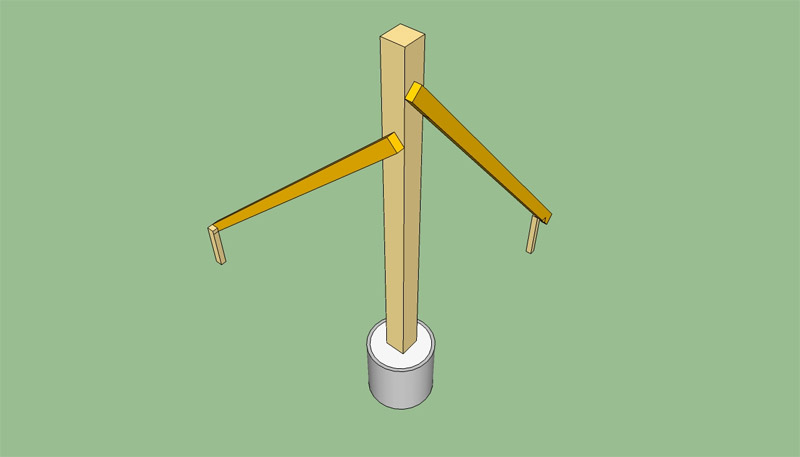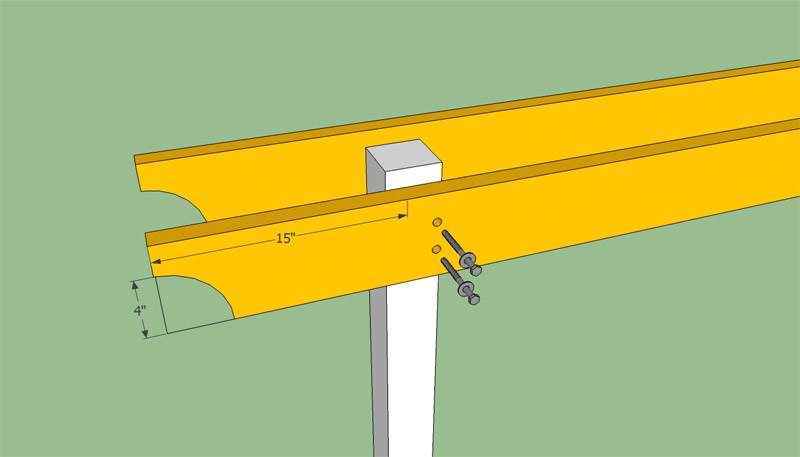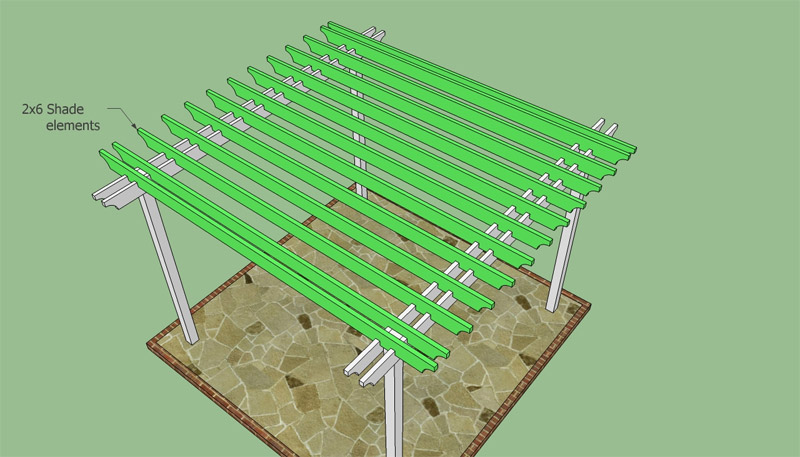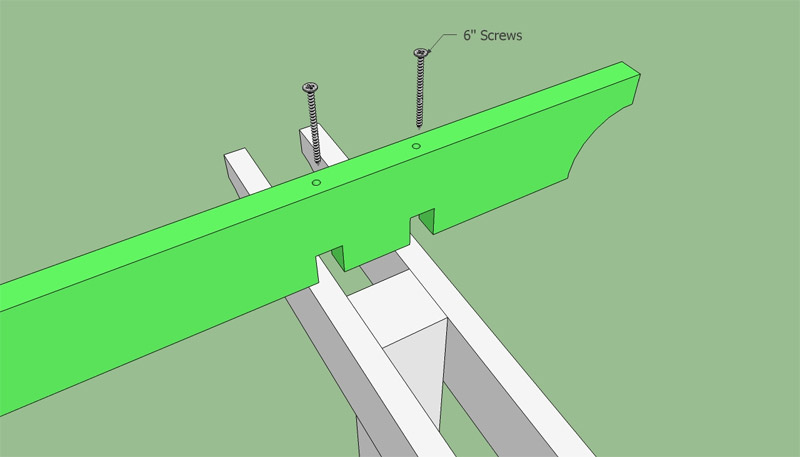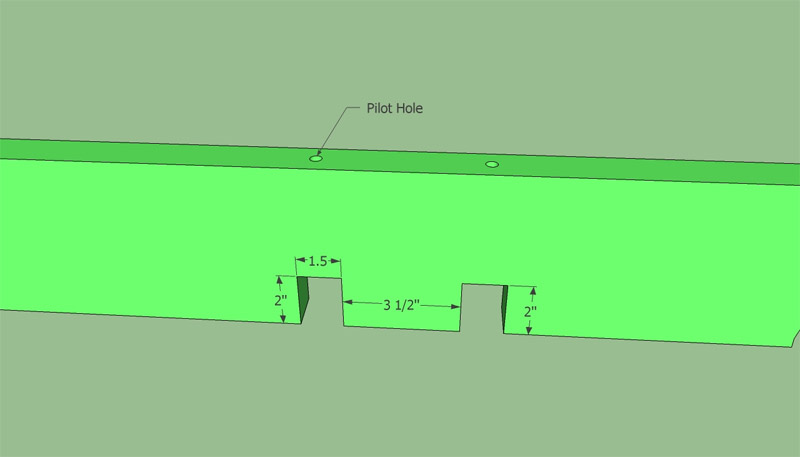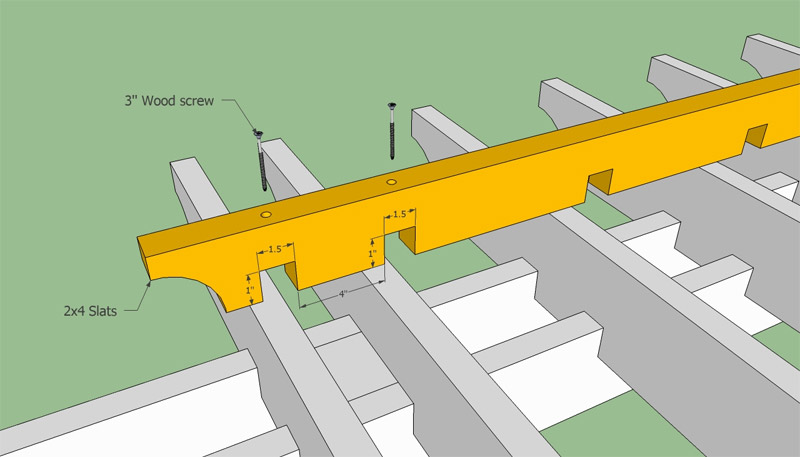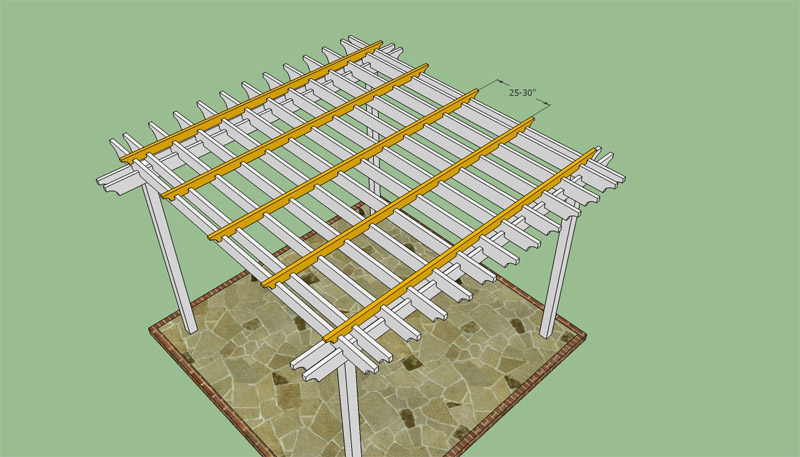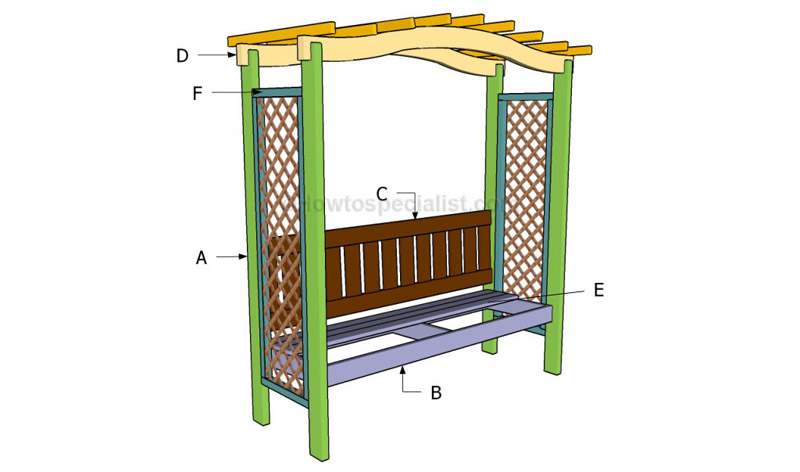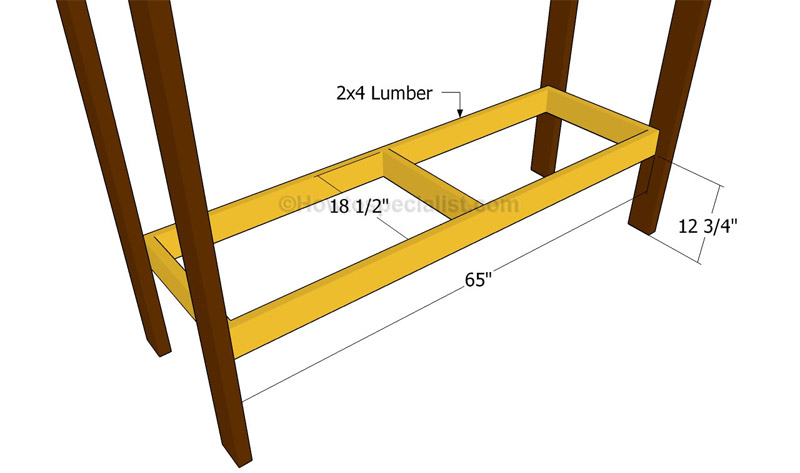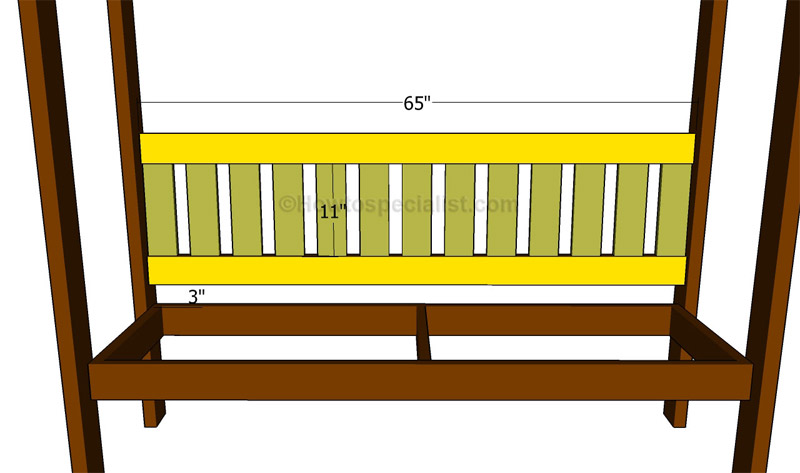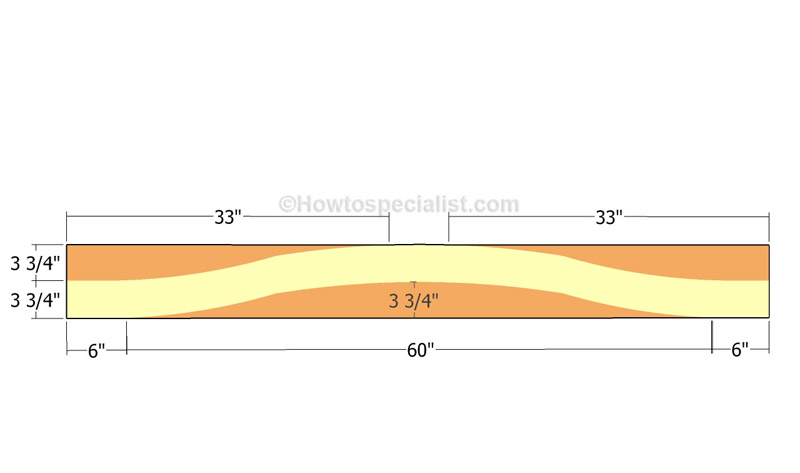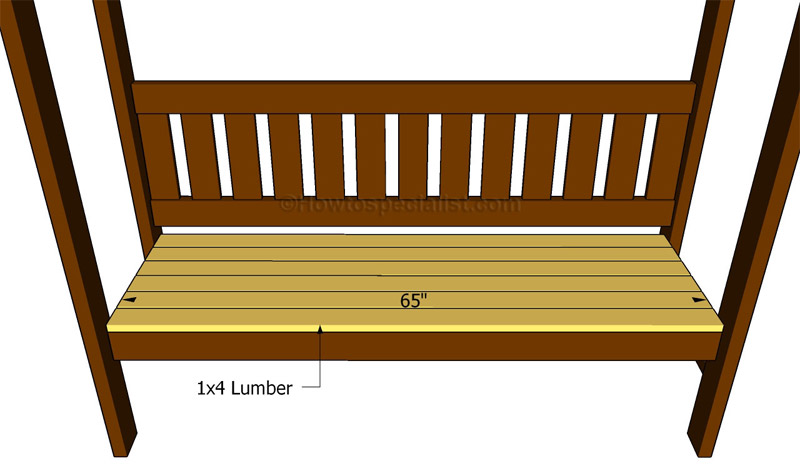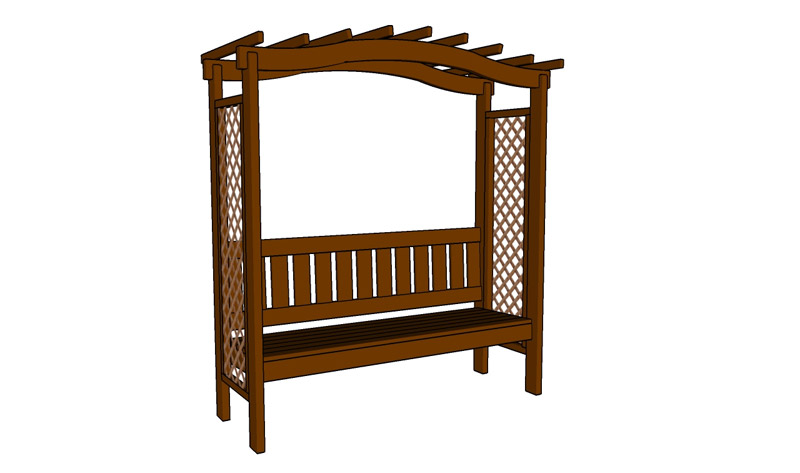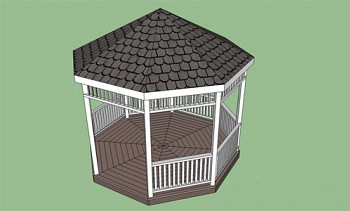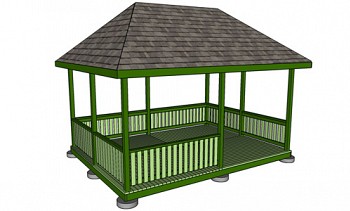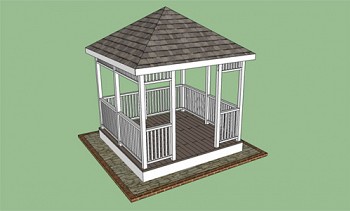How to build a wooden pergola with your own hands
In this article, which is a step-by-step instruction, we will talk about how to make a pergola with your own hands. If you want to create an excellent recreation area in the courtyard of your own home, changing the appearance of the plot and slightly increasing the value of your property, this project is ideal for you. Do you want the result of your work not to disappoint you? Just follow our instructions.
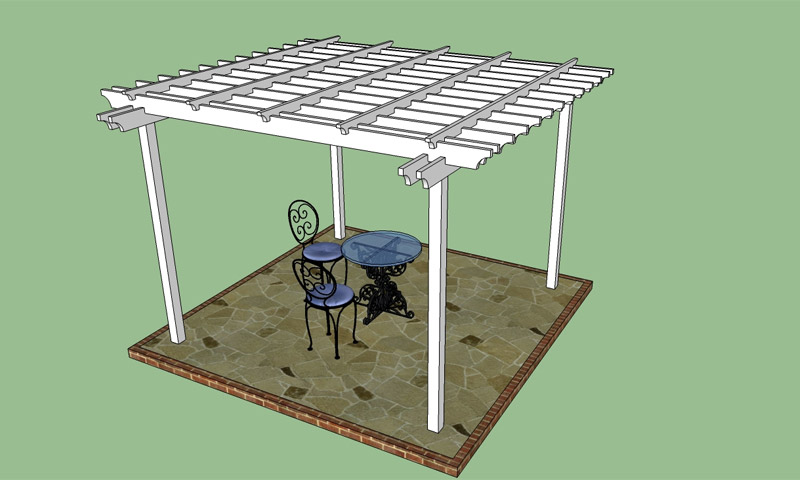
It should immediately be noted that in some cases for the construction of any structure a special building permit is required, therefore we recommend that you familiarize yourself with the current building codes and rules in advance. If permission is obtained or is not required, start developing a plan based on your needs, tastes, and budget. When developing a design, do not forget that all the buildings on the site should be made in the same style.
Buy lumber intended for outdoor use, which means that it is highly resistant to weathering (mahogany, cedar or pressure-treated wood). Of course, they should not have deformations, cracks, chips or other visible defects. Do not save on quality materials, and then your creation will delight the eyes of others for many years. Be careful and work with great care if you want to avoid costly mistakes and get a result of high professional quality.
Being just a skeleton for climbing plants, a pergola can have almost any shape and size. In this article, we will consider two projects at once - a classic square pergola of an arbor type and a bench pergola
Construction of a classic pergola
To build a pergola you will need the following:
| Materials: | Instruments: |
|---|---|
| Cement, sand, gravel; | Drill for digging pits under the pillars; |
| Tubular formwork; | Circular saw, jigsaw; |
| Adjustable anchors (4 pieces); | Drill, wood drill; |
| Racks 10 × 10 or 15x15 cm, length 240-270 cm (4 pieces); | Hammer, spirit level, carpentry pencil, tape measure; |
| Support beam 5 × 15 cm, length 360-375 cm (4 pieces); | Stairs; |
| Cross beams 5 × 15 cm long 360-375 cm; | Protective gloves, glasses. |
| Crossbars 5 × 10 cm 325 cm long; | |
| 175 mm screws for attaching support beams; | |
| 150 mm self-tapping screws for fastening transverse beams; | |
| 75 mm self-tapping screws for fixing the crossbars. |
Advice:
- Before starting construction work, outline the contour of the building on the ground with a rope stretched over the pegs.
- Drill guide holes in the wood elements before screwing in the screws.
Start by marking the future pergola on the selected spot. To do this, you only need a few pegs on which you pull the rope.
Tip: Measure the diagonals of the square, they should be equal. In addition, it will not be amiss to make sure that all angles are straight, using the “3-4-5” rule for this (32 + 42 = 52). Make adjustments if necessary.
Having determined the exact location of the corners of your future construction, dig holes in these places with a diameter of 35-40 cm and a depth of 90 cm (at least 15 cm below the freezing boundary of the soil), fill in a 10 cm layer of gravel and carefully compact.
Put the formwork in the dug holes, making sure that all forms are on the same level (use a ruler and an alcohol level for this). Mix a small amount of concrete and fill out the forms.
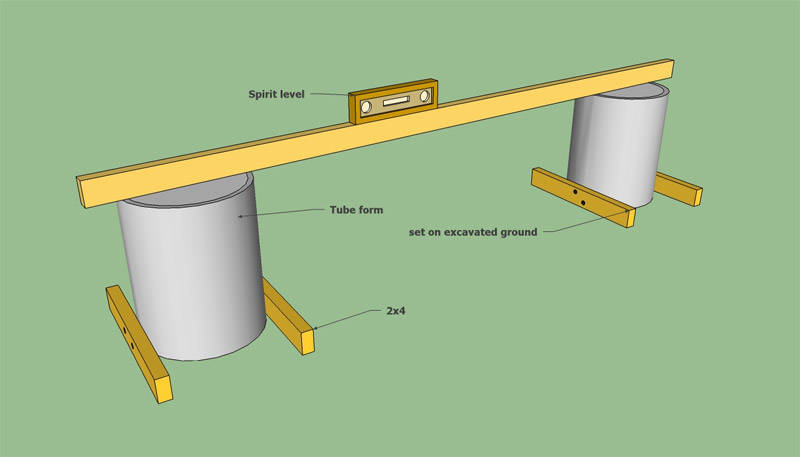
Alignment of concrete supports.
Remember to install an adjustable anchor in concrete before it sets.Allow the concrete to solidify for at least 48 hours, after which you can proceed with the installation of the wooden posts.
For racks, use a 10 × 10 or 15 × 15 cm beam. Using the spirit level, make sure that the racks are perfectly vertical and lock them in two directions. Securely fasten the racks in the anchors with the capes - screws with square or hexagonal heads for wood.
If you do not want to use metal anchors, you can fix the bars directly in concrete. Such racks will be more rigid, but they can rot in the ground due to high humidity. The use of adjustable anchors not only eliminates the contact of the bars with the ground and, therefore, reduces the risk of decay, but also facilitates the leveling process.
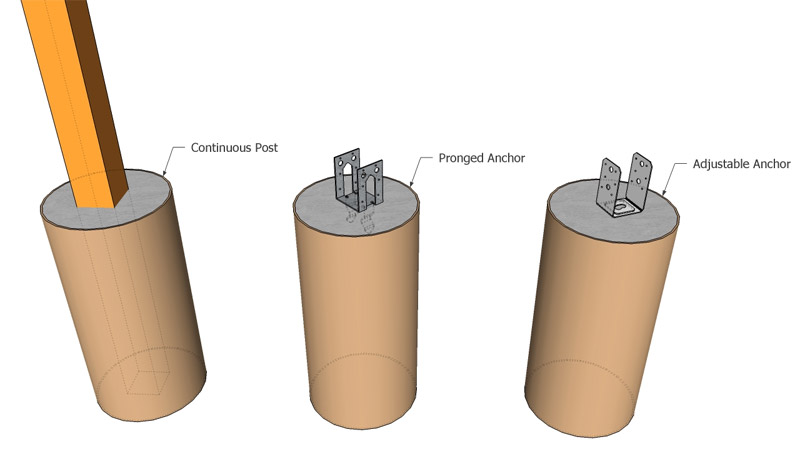
Methods of fastening racks on a concrete base.
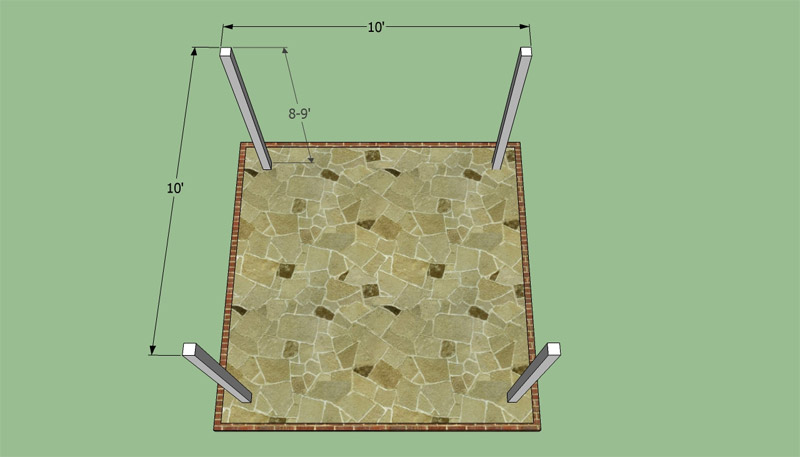
The installation scheme of wooden racks.
Now you can start installing the support beams. We recommend using 5 × 15 or 5 × 20 cm boards as supporting beams, however, their size depends on your needs and tastes. As you can see in the figure, the beams should protrude 25-40 cm beyond the perimeter of the building on both sides.
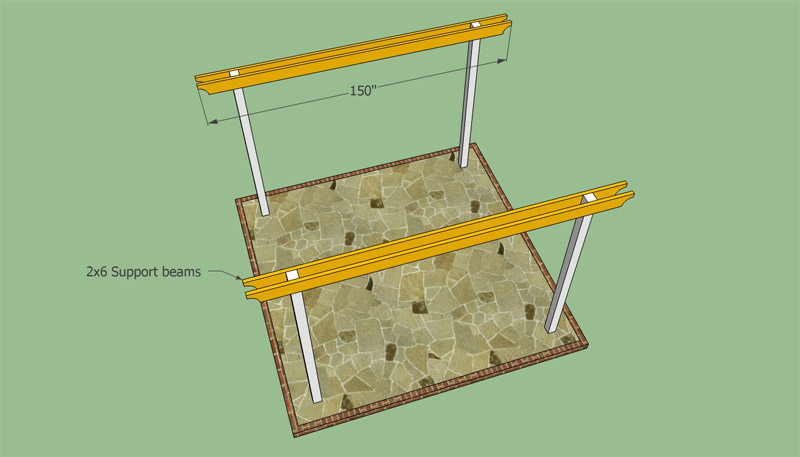
Installation of support beams.
Before securing the support beams, you must align them horizontally with an alcohol level and fix with clamps in this position. Then drill a few through holes through the beams and stand, insert the bolts and tighten the nuts.
Tip: If you want your pergola to be similar to no other in the district, decorate the ends of the beams, for example, give them a rounded shape using a jigsaw.
Continue your project by installing cross beams. To do this, you will need 5 × 15 cm boards. Choose them carefully, make sure that they are all absolutely straight and in excellent condition.
The amount of light penetrating the pergola depends on the distance between the transverse beams. We placed them at a distance of 30 cm from each other, but you should be guided by your tastes and needs.
To attach the transverse beams at both ends of each of them, you must make two cutouts and drill guide holes as shown. Now it remains only to fix the beams 15 cm with screws. Do not be too lazy to carefully align the beams before attaching, otherwise your building will not look neat enough.
Installing shadow elements should not cause much difficulty if you use the correct work plan. Just pay a lot of attention to material selection and measurements. Do not forget about basic common sense if you want to get a high-quality result at a reasonable price.
Tip: To make the notches neat, make cuts in the board, after marking, then remove the wood between the cuts with a chisel.
Cross beams in their places, and until the end of the work there is very little left - install perpendicular crossbars 5 × 10 cm. Such cross beams have a dual purpose: on the one hand, they give your pergola a spectacular look, on the other - they keep the cross beams at the same distance from each other friend and increase rigidity.
We advise you to place the crossbars every 60-90 cm, but you can adjust the recommended distance according to your needs. Drill guide holes and fix the crossbars in this position using self-tapping screws.
As you can see in the figure, in the crossbars for their reliable fastening, you also need to make recesses. Use a tape measure to evenly distribute the crossbars - the asymmetry will be striking and will not decorate the look of your pergola.
After completion of construction work, fill all openings, cracks and crevices with putty on wood and sand surfaces with medium-sized sandpaper.Apply several coats of varnish to protect the wood from decay and water damage.
Tip: Put a table and some chairs under the canopy, and have fun with friends and family while hiding in the shade on a hot day.
Building a pergola bench
To build a small pergola with your own hands, you will need the following:
| Materials: | Instruments: |
|---|---|
| A - Racks: bars 5 × 10 cm 180 cm long (4 pieces); | Hacksaw, jigsaw; |
| B - Seat frame: bars 5 × 10 cm 162.5 cm long (2 pieces) and 46 cm long (3 pieces); | Drill and drill; |
| C - Backrest: 5 × 10 cm bars 162.5 cm long (2 pieces), 2.5 × 10 cm bars and 27.5 cm long (13 pieces); | Cretaceous cord, tape measure, spirit level, carpentry pencil; |
| D - Rafters: boards 5 × 20 cm 180 cm long (2 pieces), bars 5 × 5 cm 84 cm long (9 pieces); | Stairs; |
| E - Seat: planks 2 × 10 cm long 162.5 cm (6 pieces); | Protective gloves, glasses. |
| F - Lattice: bars 5 × 5 cm long 135 cm (4 pieces), 41 cm long (4 pieces), lattice 135x34 cm. |
Advice:
- At the end of the main construction work, fill in the holes from the screws and all the cracks with putty on wood and sand the wooden surfaces.
- Apply several coats of stain on all wooden structural elements.
The first stage of work is the installation of racks. In the upper part of the bars intended for this, we recommend that you make small indentations. Later, inside these cutouts, you will need to place the rafters.
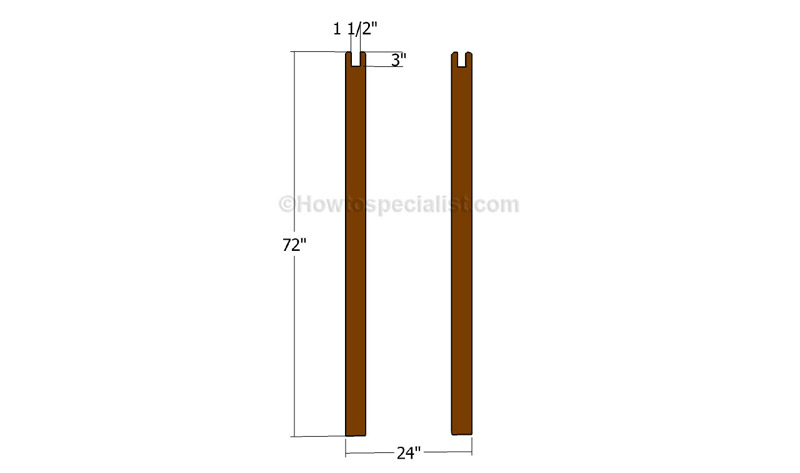
Dimensions and construction of racks.
The next step is to attach the seat frame made of 5 × 10 cm bars to the supports. When making the frame, be sure to make sure that all its corners are straight. To fasten the frame to the racks, drill guide holes and screw in 6 cm screws. Use an alcohol level so that you have no doubt that the racks are vertical and the seat frame is perfectly horizontal.
Now you have to attach the back to the rear pillars. We recommend that you make horizontal guides from 5 × 10 cm bars that will serve as the basis for fastening vertical rails.
Tip: Drill blind holes in the ends of the rails and fasten them to the racks with galvanized screws. Use waterproof glue if you want to strengthen the joints.
Now that the racks are securely fastened to each other at the bottom of the rack with the seat frame and rear back, they must be connected at the top. For the manufacture of curved longitudinal beams, you will need 5 × 20 cm boards. With a pencil, mark the cut line, as shown in the figure, and use a jigsaw to cut the workpieces. Sand the trimmed edge with medium-sized sandpaper and secure the beams in the recesses on the uprights.
Your next step is to attach 2x10 cm of pre-drilled wooden planks to the seat frame using 3 cm of galvanized screws. Planks should be distributed evenly, leaving 5 mm gaps between them to improve water drainage.
The presence of gratings on the sides of your pergola will give people who look at it a feeling that the building was made by the hands of a professional. In fact, it is not difficult. You need to make a frame of 5 × 5 cm bars and fix it with screws on the racks. Inside this frame, install the finished wooden grate, fixing it with the finishing nails.
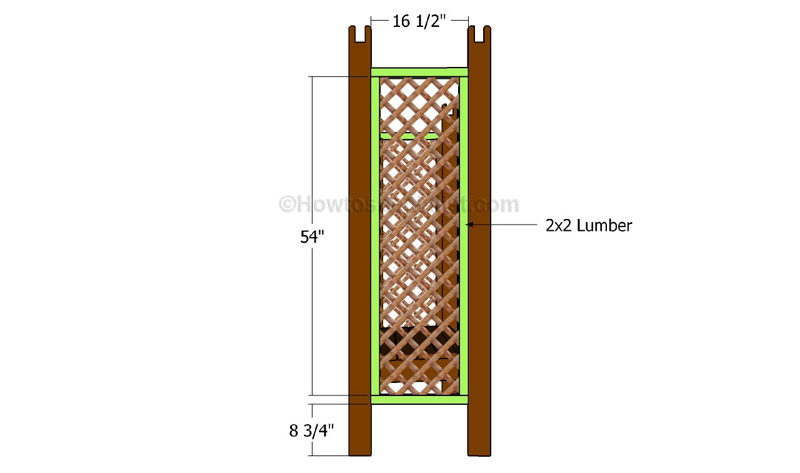
Flower grille on the side walls.
If you want to improve the appearance of the pergola and increase the degree of shading, we recommend that you place small bars on the “roof” of the building, fixing them on the rafters using self-tapping screws.
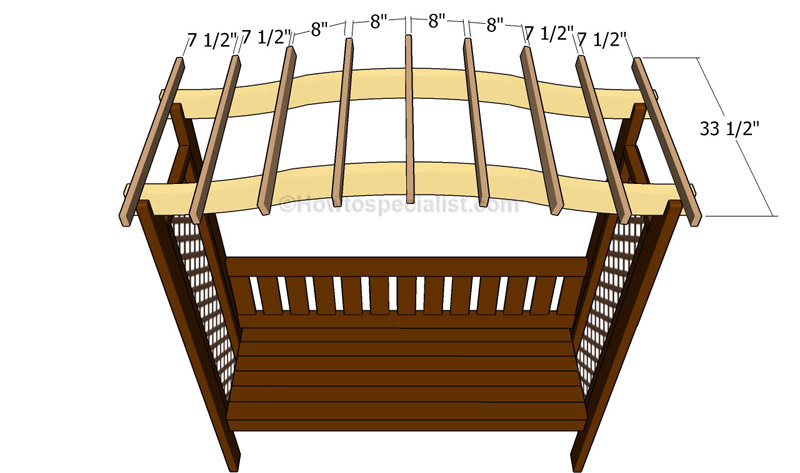
Installation of the upper part of the bench pergola.
The main construction work is completed, it remains to add a few touches. Fill all the gaps and holes from the screws with putty on the wood and let it dry for several hours. Sand wooden surfaces with fine grit sandpaper.
Tip: Apply several layers of stain or paint on all structural elements if you want to protect the tree from decay and improve the external pergola.

